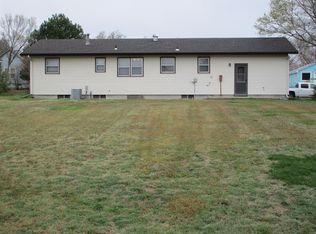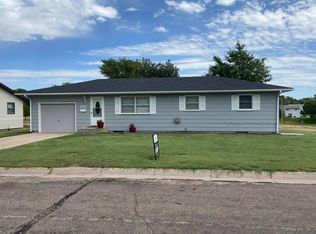Here is a very affordable family home or a great rental property. Just a little TLC would brighten up the living space. The seller will provide a new roof on this home prior to closing. Call Rock for a viewing.
This property is off market, which means it's not currently listed for sale or rent on Zillow. This may be different from what's available on other websites or public sources.


