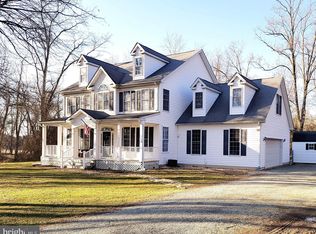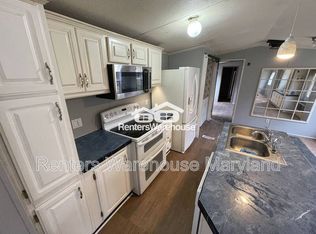Sold for $579,800
$579,800
755 Rock Run Rd, Port Deposit, MD 21904
4beds
4,493sqft
Single Family Residence
Built in 2003
1.94 Acres Lot
$683,100 Zestimate®
$129/sqft
$5,004 Estimated rent
Home value
$683,100
$649,000 - $724,000
$5,004/mo
Zestimate® history
Loading...
Owner options
Explore your selling options
What's special
Well-maintained 4 bedroom, 4.5 bath colonial situated on nearly 2 acres with a private setting. This home features a main-level primary bedroom with an attached full bath (soaking tub with jets, shower) and a walk-in closet. Also on the main level: Study/office, large dining room, living room with a propane fireplace, laundry off of garage, half bath, LVP flooring throughout most of main level. Brand new kitchen with stainless appliances, white cabinets, quartzite countertops, backsplash, and a beautiful island. The upper level features an additional 3 bedrooms, plenty of closet space, and 2 additional full bathrooms with a balcony-style hallway overlooking the living room and fireplace. In the lower level, you'll find another full bath, bonus rooms, an exercise area, an additional family room with a wood burning stove, a wet bar with cabinets, and a full refrigerator. The wood furnace can either blow hot air into the basement or into the HVAC ductwork to circulate through the upper floors. This is automatically controlled by a damper and thermostat in the basement. Outside, relax around the pool on the trex deck, or enjoy the hot tub with a private view backing to trees (forest retention area). Attached is a garage with 3 doors (2 front loading, 1 side loading) and a shed for all of your storage needs. Tankless water heater installed within the last few months, HVAC approximately 3 years old, well pump approximately 7-8 years old, drainfield has also been replaced. Solar panels are leased through Tesla with less than half of the lease remaining, propane tank recently purchased through Dixie. Disclosures, along with a plat showing the forest retention area available to view in the documents section.
Zillow last checked: 8 hours ago
Listing updated: May 02, 2023 at 12:52am
Listed by:
Valerie McGuirk 443-350-3409,
Remax Vision
Bought with:
Mike Frank, 647303
EXP Realty, LLC
Source: Bright MLS,MLS#: MDCC2008340
Facts & features
Interior
Bedrooms & bathrooms
- Bedrooms: 4
- Bathrooms: 5
- Full bathrooms: 4
- 1/2 bathrooms: 1
- Main level bathrooms: 2
- Main level bedrooms: 1
Basement
- Area: 1898
Heating
- Heat Pump, Programmable Thermostat, Wood Stove, Electric, Propane, Wood
Cooling
- Ceiling Fan(s), Central Air, Gas, Electric
Appliances
- Included: Microwave, Dishwasher, Refrigerator, Cooktop, Washer, Dryer, Tankless Water Heater, Gas Water Heater
- Laundry: Main Level
Features
- Attic, Ceiling Fan(s), Dining Area, Family Room Off Kitchen, Formal/Separate Dining Room, Kitchen Island, Primary Bath(s), Soaking Tub, Bathroom - Stall Shower, Upgraded Countertops, Walk-In Closet(s), Bar, 2 Story Ceilings
- Flooring: Carpet, Luxury Vinyl, Vinyl
- Doors: Six Panel
- Windows: Double Pane Windows
- Basement: Exterior Entry,Rear Entrance,Sump Pump,Improved,Heated,Connecting Stairway,Partially Finished
- Number of fireplaces: 1
- Fireplace features: Mantel(s), Glass Doors, Wood Burning Stove
Interior area
- Total structure area: 5,430
- Total interior livable area: 4,493 sqft
- Finished area above ground: 3,532
- Finished area below ground: 961
Property
Parking
- Total spaces: 3
- Parking features: Garage Door Opener, Driveway, Off Street, Attached
- Attached garage spaces: 3
- Has uncovered spaces: Yes
Accessibility
- Accessibility features: None
Features
- Levels: Three
- Stories: 3
- Patio & porch: Porch, Deck
- Has private pool: Yes
- Pool features: Above Ground, Private
Lot
- Size: 1.94 Acres
- Features: Backs to Trees
Details
- Additional structures: Above Grade, Below Grade
- Parcel number: 0807052928
- Zoning: LDR
- Special conditions: Standard
Construction
Type & style
- Home type: SingleFamily
- Architectural style: Colonial
- Property subtype: Single Family Residence
Materials
- Vinyl Siding
- Foundation: Permanent
Condition
- New construction: No
- Year built: 2003
Details
- Builder name: Bob Sexton
Utilities & green energy
- Sewer: Septic Exists
- Water: Well
- Utilities for property: Propane
Community & neighborhood
Location
- Region: Port Deposit
- Subdivision: Port Deposit
Other
Other facts
- Listing agreement: Exclusive Right To Sell
- Ownership: Fee Simple
Price history
| Date | Event | Price |
|---|---|---|
| 4/28/2023 | Sold | $579,800+5.4%$129/sqft |
Source: | ||
| 3/28/2023 | Pending sale | $550,000$122/sqft |
Source: | ||
| 3/26/2023 | Listing removed | $550,000$122/sqft |
Source: | ||
| 3/24/2023 | Listed for sale | $550,000+32.5%$122/sqft |
Source: | ||
| 9/6/2016 | Listing removed | $415,000$92/sqft |
Source: Long & Foster Real Estate, Inc. #CC8692912 Report a problem | ||
Public tax history
| Year | Property taxes | Tax assessment |
|---|---|---|
| 2025 | -- | $512,833 +12.8% |
| 2024 | $4,975 +13.7% | $454,567 +14.7% |
| 2023 | $4,377 -0.4% | $396,300 |
Find assessor info on the county website
Neighborhood: 21904
Nearby schools
GreatSchools rating
- 6/10Bainbridge Elementary SchoolGrades: PK-5Distance: 1.8 mi
- 4/10Perryville Middle SchoolGrades: 6-8Distance: 4.2 mi
- 6/10Perryville High SchoolGrades: 9-12Distance: 3.4 mi
Schools provided by the listing agent
- Elementary: Bainbridge
- Middle: Perryville
- High: Perryville
- District: Cecil County Public Schools
Source: Bright MLS. This data may not be complete. We recommend contacting the local school district to confirm school assignments for this home.

Get pre-qualified for a loan
At Zillow Home Loans, we can pre-qualify you in as little as 5 minutes with no impact to your credit score.An equal housing lender. NMLS #10287.

