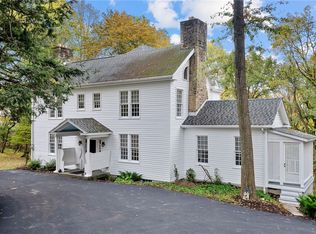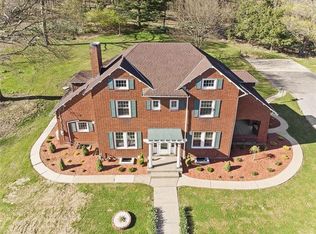Historic Gallows Hill Farm – A Perfect Blend of Past and Present Step into history with Gallows Hill Farm, a breathtaking five-bedroom, three-and-a-half-bath farmhouse dating back to 1845. Once part of a 62-acre estate owned by Francis J. LeMoyne, this meticulously restored home now rests on a picturesque one-acre lot, offering the charm of a bygone era with the comfort of modern luxury. From the moment you arrive, you'll be captivated by the home’s classic farmhouse architecture, featuring original reglazed wavy glass windows, restored hardwood floors, and intricate millwork that whisper stories of the past. Thoughtful renovations seamlessly blend historical details with modern amenities, ensuring a home that is both elegant and functional. The formal dining room retains its 19th-century charm, while the inviting living spaces offer 6 cozy fireplaces, high ceilings, and abundant natural light. Upstairs, on the 2nd Floor, you'll find the Master suite with an attached Master bath & 2 additional bedrooms that share an additional full bath. Both bathrooms have been completely renovated with modern amenities and historical charm. The walk up attic features another bedroom with 2 bonus rooms. Step outside to enjoy the serene countryside views from double decker covered porches, or relax with a walk down Gallow's trail that runs through the propery. The property’s history and charm make it a true one-of-a-kind treasure—a rare opportunity to own a piece of Washington county history with all the comforts of today. Too many details to list. You'll have to see the beautifully renovated farmhouse for yourself. Don’t miss the chance to call Gallows Hill Farm your own! Schedule your private tour today.
This property is off market, which means it's not currently listed for sale or rent on Zillow. This may be different from what's available on other websites or public sources.

