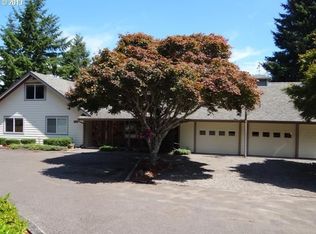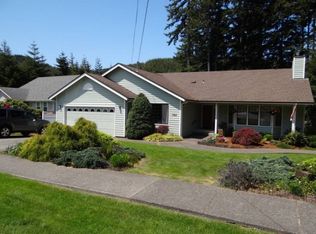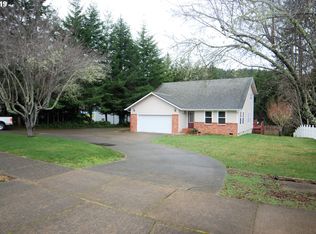Spacious, Family Home on .88 acres and just minutes from schools, shopping, healthcare and golf course. This home has 6B/3B with large living room and family room that opens into the kitchen area. Private dining area off the entryway. large, fenced back yard with Deck area off the front of the home and large attached deck off the back of the home for outdoor entertaining. 3Bay Garage has workshop and extra office area. large, covered RV parking and additional covered carport. Great Location!
This property is off market, which means it's not currently listed for sale or rent on Zillow. This may be different from what's available on other websites or public sources.


