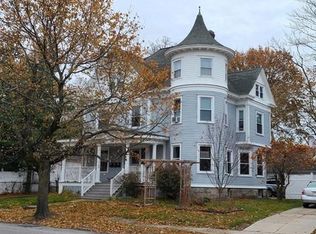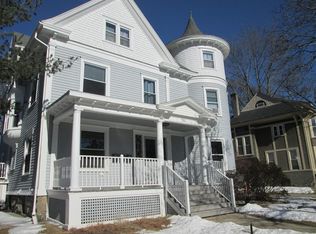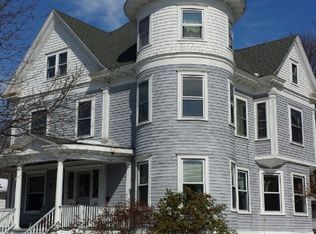This third floor garden style condo has two bedrooms, large open concept living and dining area, brand new fully appliance kitchen and fully update bath. Update electrical and a new forced hot air and central ac system. In unit laundry and hardwood floors, insulated windows and a garage. The exterior of the building has been painted by the association. There also will be a common patio area for grilling and enjoying the outside yard..
This property is off market, which means it's not currently listed for sale or rent on Zillow. This may be different from what's available on other websites or public sources.


