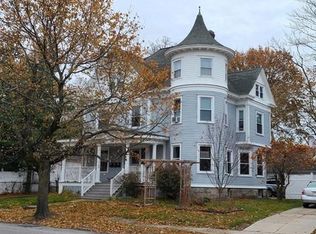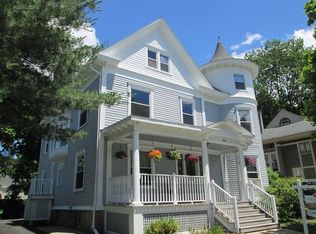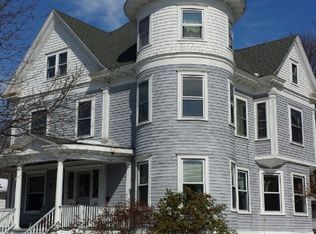This large Victorian first floor condo unit has been fully renovated all new wiring and plumbing, as well as a new kitchen and modern bath.. The renovations are extensive and care was given to preserve many of the original Victorian features. The crown moldings, original doors, woodwork, hardwood floors, butlers pantry cabinets and the old dining room ceiling have all been saved. The living room is large and bright with a fireplace and built in book case. The renovated bathroom is a must see it has a cathedral ceiling, walk-in glass shower stall and double sinks. The kitchen has quartz counter tops, stainless steel appliances and plenty of storage space. The master bedroom has a bay window, the second bedroom has French doors and could be used as an office or a bedroom. This unit also has a small back porch for outdoor enjoyment. The laundry and storage is in the basement and is accessed directly from the unit.
This property is off market, which means it's not currently listed for sale or rent on Zillow. This may be different from what's available on other websites or public sources.


