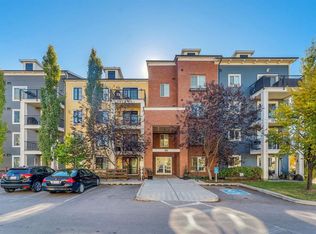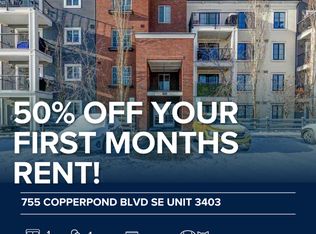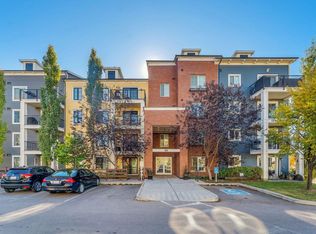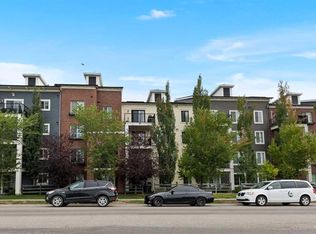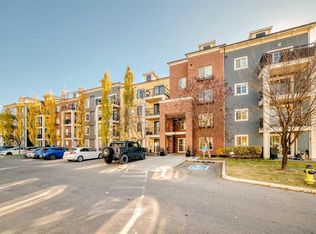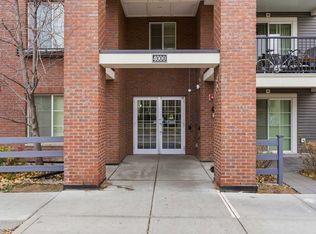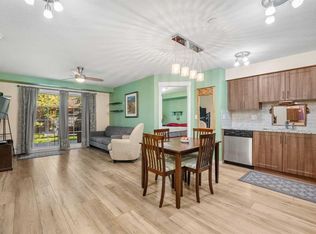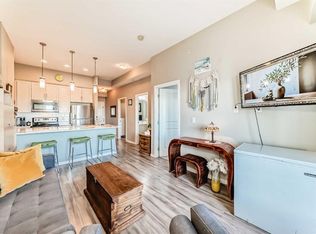755 NW Copperpond Blvd SE #1311, Calgary, AB T2Z 4R2
What's special
- 62 days |
- 4 |
- 1 |
Zillow last checked: 8 hours ago
Listing updated: December 10, 2025 at 12:35pm
Marc Stokes, Associate,
Cir Realty
Facts & features
Interior
Bedrooms & bathrooms
- Bedrooms: 2
- Bathrooms: 2
- Full bathrooms: 2
Other
- Level: Main
- Dimensions: 10`1" x 12`0"
Bedroom
- Level: Main
- Dimensions: 9`0" x 12`3"
Other
- Level: Main
- Dimensions: 7`7" x 9`0"
Other
- Level: Main
- Dimensions: 4`10" x 7`8"
Other
- Level: Main
- Dimensions: 4`7" x 6`5"
Other
- Level: Main
- Dimensions: 12`7" x 13`4"
Laundry
- Level: Main
- Dimensions: 3`2" x 3`4"
Living room
- Level: Main
- Dimensions: 10`8" x 12`3"
Heating
- Baseboard
Cooling
- None
Appliances
- Included: Dishwasher, Electric Stove, Microwave Hood Fan, Refrigerator, Washer/Dryer
- Laundry: In Unit
Features
- Open Floorplan
- Flooring: Carpet, Laminate, Tile
- Has fireplace: No
- Common walls with other units/homes: 2+ Common Walls
Interior area
- Total interior livable area: 745 sqft
Property
Parking
- Total spaces: 1
- Parking features: Off Street, Parkade, Stall, Underground, Titled
Features
- Levels: Single Level Unit
- Stories: 4
- Entry location: Other
- Patio & porch: Balcony(s)
- Exterior features: Balcony
Details
- Parcel number: 95060578
- Zoning: M-X1
Construction
Type & style
- Home type: Apartment
- Property subtype: Apartment
- Attached to another structure: Yes
Materials
- Brick, Vinyl Siding
Condition
- New construction: No
- Year built: 2014
Community & HOA
Community
- Features: Park, Playground, Sidewalks, Street Lights
- Subdivision: Copperfield
HOA
- Has HOA: Yes
- Amenities included: Visitor Parking
- Services included: Common Area Maintenance, Professional Management, Reserve Fund Contributions, Trash, Water
- HOA fee: C$533 monthly
Location
- Region: Calgary
Financial & listing details
- Price per square foot: C$401/sqft
- Date on market: 10/10/2025
- Inclusions: N/A
(403) 294-1500
By pressing Contact Agent, you agree that the real estate professional identified above may call/text you about your search, which may involve use of automated means and pre-recorded/artificial voices. You don't need to consent as a condition of buying any property, goods, or services. Message/data rates may apply. You also agree to our Terms of Use. Zillow does not endorse any real estate professionals. We may share information about your recent and future site activity with your agent to help them understand what you're looking for in a home.
Price history
Price history
Price history is unavailable.
Public tax history
Public tax history
Tax history is unavailable.Climate risks
Neighborhood: Copperfield
Nearby schools
GreatSchools rating
No schools nearby
We couldn't find any schools near this home.
- Loading
