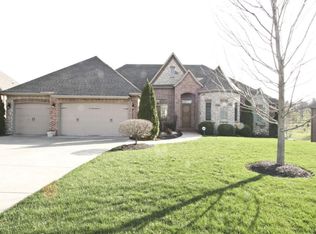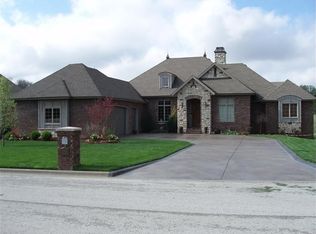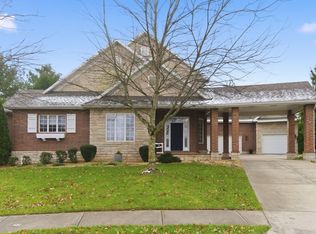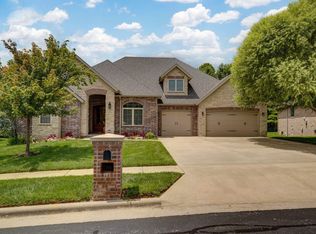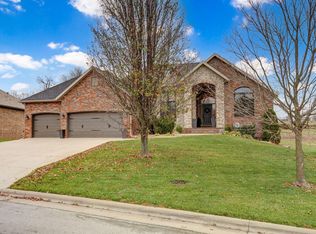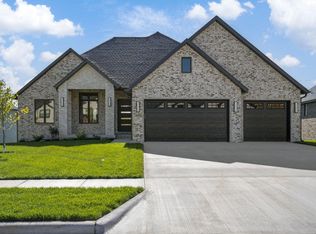Beautiful all brick home featuring 5 bedrooms, 3 with on suites, 4 full bathrooms, powder room, large living areas, 2 fireplaces, gorgeous wood floors and a beautiful setting located in a wonderful, gated community. Large kitchen with custom cabinets with soft close, pantry, granite counter tops, prepping sink, island with seating and space for a large table to entertain. Main Living area has beautiful fireplace with build ins, wooden beam accents on the ceiling and large windows to enjoy the woods and walking trail behind. The formal dining area is just off the entry way and living area for ease when entertaining. The main floor spacious primary bedroom has large on suite and walk in closet with build ins. A second bedroom that could be used for an office also has an on suite. Downstairs you will find a large family room, second kitchen area and three more bedrooms, one with an on suite and a large bath. The utility room which houses the 2 HVAC systems, humidifier and 2 water heaters is also used for a safe room and has a second washer/dryer hook up. The John Deere room has a workshop with cabinetry and room for plenty of tools or toys. The home is wired for a generator and has a security system for your peace of mind. There is so much new in this home, deck and railing-2023, roof-2022, garage doors-2025, paint thru out and new carpeting in bedrooms. Please come and enjoy this beautiful home today.
Pending
Price cut: $15K (11/4)
$835,000
755 N Fallbrooke Terrace, Springfield, MO 65802
5beds
5,056sqft
Est.:
Single Family Residence
Built in 2008
0.31 Acres Lot
$815,600 Zestimate®
$165/sqft
$58/mo HOA
What's special
New carpetingGranite counter topsBrick homeCustom cabinetsUtility roomPrimary bedroomSecond kitchen area
- 170 days |
- 666 |
- 19 |
Zillow last checked: 8 hours ago
Listing updated: January 24, 2026 at 02:42pm
Listed by:
Sara Brodersen 417-840-4105,
AMAX Real Estate
Source: SOMOMLS,MLS#: 60301993
Facts & features
Interior
Bedrooms & bathrooms
- Bedrooms: 5
- Bathrooms: 5
- Full bathrooms: 4
- 1/2 bathrooms: 1
Rooms
- Room types: Bedroom, John Deere, Pantry, Living Areas (2), Workshop, Living Room, Family Room, Master Bedroom
Heating
- Forced Air, Zoned, Natural Gas
Cooling
- Ceiling Fan(s)
Appliances
- Included: Electric Cooktop, Built-In Electric Oven, Additional Water Heater(s), Humidifier, Microwave, Disposal, Dishwasher, Gas Cooktop
- Laundry: Main Level, Laundry Room, In Basement
Features
- Internet - Fiber Optic, High Ceilings, Granite Counters, Beamed Ceilings, Vaulted Ceiling(s), Tray Ceiling(s), Walk-in Shower, High Speed Internet
- Flooring: Carpet, Tile, Hardwood
- Doors: Storm Door(s)
- Windows: Blinds, Double Pane Windows
- Basement: Finished,Full
- Attic: Partially Floored,Pull Down Stairs
- Has fireplace: Yes
- Fireplace features: Family Room, Blower Fan, Basement, Gas, Glass Doors, Living Room
Interior area
- Total structure area: 5,056
- Total interior livable area: 5,056 sqft
- Finished area above ground: 2,528
- Finished area below ground: 2,528
Property
Parking
- Total spaces: 3
- Parking features: Driveway, Garage Faces Front, Garage Door Opener
- Attached garage spaces: 3
- Has uncovered spaces: Yes
Features
- Levels: One
- Stories: 1
- Patio & porch: Patio, Covered, Deck
- Exterior features: Rain Gutters, Cable Access
- Has spa: Yes
- Spa features: Bath
Lot
- Size: 0.31 Acres
- Dimensions: 91 x 147
- Features: Sprinklers In Front, Level, Sprinklers In Rear
Details
- Additional structures: Storm Shelter
- Parcel number: 1215400055
Construction
Type & style
- Home type: SingleFamily
- Architectural style: Traditional
- Property subtype: Single Family Residence
Materials
- Stone, Brick
- Foundation: Poured Concrete
- Roof: Asphalt
Condition
- Year built: 2008
Utilities & green energy
- Sewer: Public Sewer
- Water: Public
- Utilities for property: Cable Available
Green energy
- Energy efficient items: High Efficiency - 90%+
Community & HOA
Community
- Security: Security System, Smoke Detector(s)
- Subdivision: Windsmore
HOA
- Services included: Common Area Maintenance, Walking Trails, Trash, Snow Removal, Gated Entry
- HOA fee: $700 annually
Location
- Region: Springfield
Financial & listing details
- Price per square foot: $165/sqft
- Tax assessed value: $685,900
- Annual tax amount: $7,360
- Date on market: 8/12/2025
- Listing terms: Cash,VA Loan,Conventional
- Road surface type: Concrete
Estimated market value
$815,600
$775,000 - $856,000
$3,912/mo
Price history
Price history
| Date | Event | Price |
|---|---|---|
| 1/24/2026 | Pending sale | $835,000$165/sqft |
Source: | ||
| 11/4/2025 | Price change | $835,000-1.8%$165/sqft |
Source: | ||
| 9/16/2025 | Price change | $850,000-1.2%$168/sqft |
Source: | ||
| 8/12/2025 | Listed for sale | $860,000+43.4%$170/sqft |
Source: | ||
| 5/15/2020 | Sold | -- |
Source: Agent Provided Report a problem | ||
Public tax history
Public tax history
| Year | Property taxes | Tax assessment |
|---|---|---|
| 2024 | $7,360 -0.5% | $130,320 |
| 2023 | $7,395 +14.9% | $130,320 +18.1% |
| 2022 | $6,437 +5.6% | $110,310 |
Find assessor info on the county website
BuyAbility℠ payment
Est. payment
$4,854/mo
Principal & interest
$4024
Property taxes
$480
Other costs
$350
Climate risks
Neighborhood: 65802
Nearby schools
GreatSchools rating
- 8/10Hickory Hills Elementary SchoolGrades: K-5Distance: 2.4 mi
- 9/10Hickory Hills Middle SchoolGrades: 6-8Distance: 2.4 mi
- 8/10Glendale High SchoolGrades: 9-12Distance: 3.6 mi
Schools provided by the listing agent
- Elementary: SGF-Hickory Hills
- Middle: SGF-Hickory Hills
- High: SGF-Glendale
Source: SOMOMLS. This data may not be complete. We recommend contacting the local school district to confirm school assignments for this home.
- Loading
