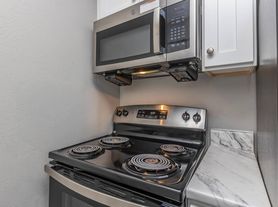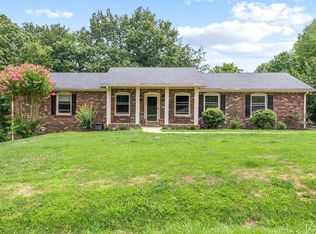Don't miss your chance to join the highly sought-after Ross Farms community and the Rossview School District! This stunning new-construction home features 4 bedrooms, 2.5 baths, and the beautifully designed Bradford floor plan, blending modern elegance with everyday functionality. With an open-concept layout, high-end finishes, and plenty of space, it's perfect for both entertaining and comfortable daily living. Move inside to the spacious Great Room, multifunctional kitchen, and inviting dining area all thoughtfully arranged for seamless flow and relaxation. The upgraded kitchen boasts quartz countertops, stainless-steel appliances (including a refrigerator), and a walk-in pantry. Upstairs, you'll find a central loft for additional living space and all four bedrooms. The oversized primary suite includes a large walk-in closet and a luxurious bathroom with dual sinks and a walk-in tiled shower. Additional features include: Luxury hard-surface flooring throughout the main living areas and Smart home upgrades with a Ring camera and 2" blinds. Located just minutes from Rossview Elementary, Middle & High Schools, with quick access to downtown Clarksville, Wilma Rudolph Blvd, shopping, dining, and entertainment. Community amenities coming Summer 2026: clubhouse, fitness center, and pool!
House for rent
Accepts Zillow applications
$2,275/mo
755 Moray Ln, Clarksville, TN 37043
4beds
1,990sqft
Price may not include required fees and charges.
Single family residence
Available now
Small dogs OK
Central air
Hookups laundry
Attached garage parking
Heat pump
What's special
Walk-in pantryCentral loftSpacious great roomStainless-steel appliancesOpen-concept layoutLuxury hard-surface flooringMultifunctional kitchen
- 44 days |
- -- |
- -- |
Travel times
Facts & features
Interior
Bedrooms & bathrooms
- Bedrooms: 4
- Bathrooms: 3
- Full bathrooms: 2
- 1/2 bathrooms: 1
Heating
- Heat Pump
Cooling
- Central Air
Appliances
- Included: Dishwasher, Microwave, Oven, Refrigerator, WD Hookup
- Laundry: Hookups
Features
- WD Hookup, Walk In Closet
- Flooring: Carpet, Hardwood
Interior area
- Total interior livable area: 1,990 sqft
Property
Parking
- Parking features: Attached, Off Street
- Has attached garage: Yes
- Details: Contact manager
Features
- Exterior features: Walk In Closet
Construction
Type & style
- Home type: SingleFamily
- Property subtype: Single Family Residence
Community & HOA
Location
- Region: Clarksville
Financial & listing details
- Lease term: 1 Year
Price history
| Date | Event | Price |
|---|---|---|
| 10/31/2025 | Price change | $2,275-1.1%$1/sqft |
Source: Zillow Rentals | ||
| 9/25/2025 | Listed for rent | $2,300$1/sqft |
Source: Zillow Rentals | ||
| 9/24/2025 | Sold | $338,990-9.4%$170/sqft |
Source: | ||
| 8/4/2025 | Pending sale | $373,990$188/sqft |
Source: | ||
| 7/25/2025 | Price change | $373,990+16.9%$188/sqft |
Source: | ||

