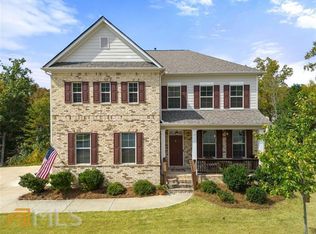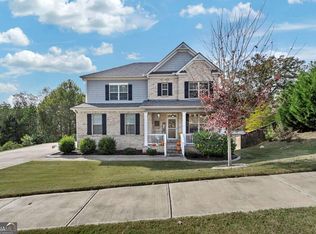Beautiful Abigaile A on an unfinished basement! FREE Stainless Steel Appliances including Side by Side Refrigerator, FREE Blinds! FREE 2GIG Smart Home Alarm System! Beautiful 4BR/2.5BA home with a Formal Dining Room, Butler's Pantry and a Gourmet Kitchen that opens to the Great room. The 42 Bisque cabinetry, Granite Counter-tops w/tile back splash makes this kitchen a Chef's dream! The extended deck is perfect for outdoor enjoyment!
This property is off market, which means it's not currently listed for sale or rent on Zillow. This may be different from what's available on other websites or public sources.

