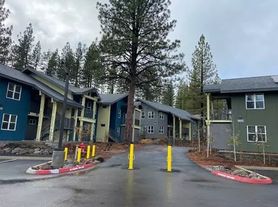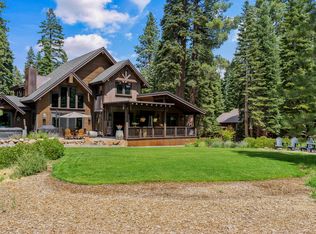MONTHLY RENTAL INQUIRIES
Welcome to an extraordinary Tahoe mountain escape set in the exclusive, private, and gated community of Lahontan. This exquisite, high-end Tahoe vacation home makes an unforgettable first impression the moment you enter, with expansive windows that invite natural light to flood every room, creating an unparalleled indoor-outdoor feel. Every corner of this home has been thoughtfully designed for the ultimate luxury vacation experience, making it the perfect destination for anyone seeking an indulgent getaway in one of Tahoe's most prestigious communities.
Step inside and be immediately wowed by the soaring vaulted ceilings, rich split-face slate walls, and a majestic fireplace that sets the tone for cozy elegance. Stone floors throughout the main living areas exude timeless beauty, while every detail of the home, from the high-end furnishings to the custom design elements, ensures a lavish yet welcoming ambiance. The main living area is spectacular, with exposed wood beams, a stunning grand chandelier, and ceiling fans that complement the spacious, open floor plan. Expansive windows frame breathtaking views of the Lahontan landscape, offering glimpses of the golf course and bike/walking paths.
Relax in the plush, oversized seating around the large gas fireplace, with an 85" flat-screen TV as the centerpiece of the room, perfect for movie nights or unwinding with family. The seamless flow between the living and dining areas makes this home ideal for both intimate gatherings and entertaining on a grand scale.
For those who love to cook or entertain, the gourmet kitchen is a dream come true. With top-of-the-line appliances and ample space, it's a culinary haven designed for creating memorable meals and socializing.
he kitchen features a Wolf 6-burner stove with double ovens, a Sub-Zero refrigerator, a wine fridge, a toaster oven, a Wolf microwave, and all the cooking essentials you could ask for. A central island with a layered counter design offers the perfect space for family and friends to gather while you prepare your next masterpiece. The surrounding kitchen prep areas ensure you'll have plenty of room to work, whether you're making a quick snack or a five-course meal.
The dining area, surrounded by windows, brings the outdoors in and offers sweeping views of the surrounding beauty while you dine.
Open the large glass doors to reveal a stunning stone patio, where the indoor-outdoor living experience truly comes to life. Whether you're savoring your morning coffee or watching the sunset over the Lahontan landscape, you'll love the tranquility and privacy this space offers. The outdoor area features a charming Adirondack seating area, an outdoor dining table with a gas grill, and a private hot tub perfectly positioned to enjoy the peaceful views. It's an ideal spot for apres-ski drinks, outdoor dinners, or simply soaking in the surrounding beauty.
The main level hosts two stunning primary suites, each offering a peaceful retreat with every luxury you can imagine. The first with a king-sized bed with plush bedding, high ceilings, and corner windows that frame peaceful views of the pine forest. This suite is a true mountain escape with a modern cowboy theme and a 50" flat-screen TV for cozy evenings in. The ensuite bathroom is a spa-like sanctuary, featuring a freestanding bathtub with panoramic windows, a walk-in shower with double shower heads, dual vanities, and a seated vanity. Every inch of this space is designed for ultimate relaxation. The second with another king bed, plush bedding, and corner windows that provide a tranquil view. A 65" flat-screen TV sets the mood for comfortable nights in, while the ensuite bath is equally luxurious, featuring a freestanding bathtub, dual vanities, and a walk-in shower.
The main floor also includes a separate entrance, a spacious mudroom with storage, a laundry room with a sink, and a private office space with a monitor, printer, and a cozy window nook perfect for remote work.
Upstairs, you'll find two more beautifully designed bedrooms, one with twin beds and a shared bathroom, and another with a queen-sized bed and an ensuite bath. Both offer ample closet space, plush bedding, and picturesque views, making them the perfect retreats for guests. The upstairs also features a bonus media/game room, designed for ultimate fun and relaxation. With high ceilings, a large sectional, a pool table, a 65" flat-screen TV, and a game console, it's the perfect place for family fun or unwinding after a day in the mountains. The room is bright and airy, with abundant natural light, and can be separated from the bedrooms with a beautiful custom barn door for added privacy.
The home also features a large two-car garage and a spacious, down-sloping driveway with plenty of parking for guests.
4210 sq ft
Private Hot Tub
Media/ Game Room
Pool Table
2 Private Primary Suites
2 Remote Work Spaces
Gourmet Kitchen
Outdoor Dining Area
Gas BBQ Grill
Gas Fireplace
Air Conditioning
Well traveled dog (1 maximum) considered (fee applies)
POLICIES & DISCLOSURES:
1. THIS HOME IS NOT AVAILABLE FOR SHORT TERM RENTAL. A 31+ NIGHT STAY IS REQUIRED AT ALL TIMES
Winter and Summer Lease Available! Lease Agreement must be fully executed between Landlord and Tenant. Rates vary with lease dates. Inquire for details!
Available April / May and again mid-August 2025
House for rent
$15,000/mo
755 John Mc Kinney, Truckee, CA 96161
4beds
4,210sqft
Price may not include required fees and charges.
Single family residence
Available now
Dogs OK
Central air
In unit laundry
Attached garage parking
Forced air, fireplace
What's special
Majestic fireplaceTwo-car garageHigh-end furnishingsCentral islandGourmet kitchenGrand chandelierPrivate hot tub
- 242 days |
- -- |
- -- |
Travel times
Looking to buy when your lease ends?
With a 6% savings match, a first-time homebuyer savings account is designed to help you reach your down payment goals faster.
Offer exclusive to Foyer+; Terms apply. Details on landing page.
Facts & features
Interior
Bedrooms & bathrooms
- Bedrooms: 4
- Bathrooms: 5
- Full bathrooms: 4
- 1/2 bathrooms: 1
Heating
- Forced Air, Fireplace
Cooling
- Central Air
Appliances
- Included: Dishwasher, Dryer, Freezer, Microwave, Oven, Refrigerator, Washer
- Laundry: In Unit
Features
- Flooring: Carpet, Hardwood, Tile
- Has fireplace: Yes
- Furnished: Yes
Interior area
- Total interior livable area: 4,210 sqft
Property
Parking
- Parking features: Attached, Off Street
- Has attached garage: Yes
- Details: Contact manager
Features
- Exterior features: Bicycle storage, Heating system: Forced Air, Media/Game Room, Pool Table, Remote Work Space
- Has spa: Yes
- Spa features: Hottub Spa
Details
- Parcel number: 108180008000
Construction
Type & style
- Home type: SingleFamily
- Property subtype: Single Family Residence
Community & HOA
Location
- Region: Truckee
Financial & listing details
- Lease term: 1 Month
Price history
| Date | Event | Price |
|---|---|---|
| 4/13/2025 | Price change | $15,000-25%$4/sqft |
Source: Zillow Rentals | ||
| 2/13/2025 | Listed for rent | $20,000-20%$5/sqft |
Source: Zillow Rentals | ||
| 12/6/2024 | Listing removed | $25,000$6/sqft |
Source: Zillow Rentals | ||
| 11/14/2024 | Listed for rent | $25,000$6/sqft |
Source: Zillow Rentals | ||
| 11/29/2011 | Sold | $145,000-49.2%$34/sqft |
Source: Public Record | ||

