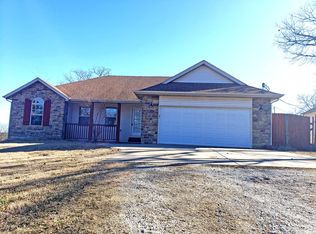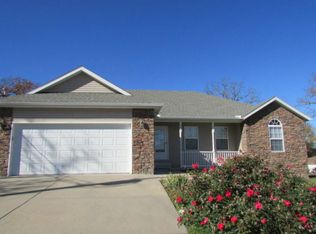This is the ranch home you've been looking for! This 'neat as a pin' 3 bedroom/2 bathroom home is now available in Riverside Acres. This home boasts new bamboo hardwood flooring through most of the property (absolutely no carpet), has a level and fully fenced yard with a storage shed, an open floor plan that is great for entertaining and so much more! The kitchen is large and has updated kitchen cabinets. Don't want to buy your own appliances? No problem! The owner will be leaving all kitchen appliances along with the washer and dryer. The split floor plan (master is on opposite ends of the home from guest bedrooms) allows for privacy, peace and quiet. The master also holds a large walk-in closet and a private bath with double sinks, a jetted tub and a walk-in shower. The community is well-kept, is near the banks of Lake Taneycomo and has endless opportunity for those long walks with your human or furry companion, family or friends. Call today for your showing!
This property is off market, which means it's not currently listed for sale or rent on Zillow. This may be different from what's available on other websites or public sources.

