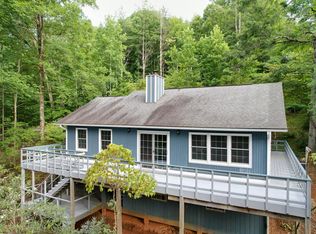Sold for $288,500 on 04/30/25
$288,500
755 Howard Branch Rd, Otto, NC 28763
2beds
--sqft
Residential, Cabin
Built in 1982
1.2 Acres Lot
$296,600 Zestimate®
$--/sqft
$1,574 Estimated rent
Home value
$296,600
$240,000 - $365,000
$1,574/mo
Zestimate® history
Loading...
Owner options
Explore your selling options
What's special
Retro Cabin Vibes! If you're looking to get away from your stress and truly relax in a cozy mountain cottage – look no further than “Bearymoore Cabin”! This charming 2/2 + bonus room home will send you back in time to when life was easier read a book as you lounge on the 29x8 screened porch, sip wine or coffee in front of the woodburning fireplace, or grill out on the 27x12 entertainment deck. Step inside to an open living & dining room centered around the large stone fireplace. The country kitchen w/knotty pine cabinets has a passthrough for easy entertaining & grilling on the over 600 sqft of porches & decks. The floorplan boasts a cheerful primary suite w/en-suite bath on the main level, plus another bedroom and bonus sleeping/office room with shared full bath upstairs. There's lots of closet space + a cozy reading nook! A convenient laundry room w/pantry space is on main. The cabin is FURNISHED, fully stocked and decorated – you can pack your suitcase and move right in. The home would also make a lovely vacation rental investment as it's located in convenient Otto – right between Franklin NC & Clayton GA. Easy drive to gorgeous Highlands, too! This cabin just feels like HOME!
Zillow last checked: 8 hours ago
Listing updated: April 30, 2025 at 01:29pm
Listed by:
Kelly Penland,
Bald Head Realty
Bought with:
Shelly Rewis, 268040
Re/Max Elite Realty
Source: Carolina Smokies MLS,MLS#: 26040237
Facts & features
Interior
Bedrooms & bathrooms
- Bedrooms: 2
- Bathrooms: 2
- Full bathrooms: 2
- Main level bathrooms: 1
Primary bedroom
- Level: First
- Length: 14
Bedroom 2
- Level: Second
- Length: 12
Dining room
- Level: First
- Area: 134
- Dimensions: 13.4 x 10
Kitchen
- Level: First
- Area: 186.24
- Dimensions: 19.4 x 9.6
Living room
- Level: First
- Area: 262.64
- Dimensions: 19.6 x 13.4
Office
- Level: Second
- Length: 12
Heating
- Wood, Baseboard
Cooling
- Window Unit(s)
Appliances
- Included: Electric Oven/Range, Refrigerator, Washer, Dryer, Other-See Remarks, Electric Water Heater
- Laundry: First Level
Features
- Bonus Room, Cathedral/Vaulted Ceiling, Main Level Living, Pantry
- Flooring: Carpet, Vinyl, Luxury Vinyl Plank
- Doors: Other Doors (See Remarks)
- Windows: Windows-Storm None, Windows-Insulated/Storm, Other Windows (See Remarks)
- Basement: Crawl Space
- Attic: Access Only
- Has fireplace: Yes
- Fireplace features: Wood Burning, Stone, Blower Fan
- Furnished: Yes
Interior area
- Living area range: 1401-1600 Square Feet
Property
Parking
- Parking features: No Garage, None-Carport
Features
- Levels: Two
- Patio & porch: Deck, Porch, Screened Porch/Deck
- Exterior features: Rustic Appearance
- Has view: Yes
- View description: View-Winter
Lot
- Size: 1.20 Acres
- Features: Allow RVs, Private, Rolling, Unrestricted, Wooded, Other-See Remarks
Details
- Parcel number: 6489090952
Construction
Type & style
- Home type: SingleFamily
- Architectural style: Traditional,Cabin
- Property subtype: Residential, Cabin
Materials
- Other
- Roof: Composition,Metal,Shingle
Condition
- Year built: 1982
Utilities & green energy
- Sewer: Septic Tank
- Water: Shared Well
Community & neighborhood
Location
- Region: Otto
- Subdivision: Heritage Valley
Other
Other facts
- Listing terms: Cash,Conventional
- Road surface type: Gravel, Dirt
Price history
| Date | Event | Price |
|---|---|---|
| 4/30/2025 | Sold | $288,500+3.1% |
Source: Carolina Smokies MLS #26040237 Report a problem | ||
| 3/27/2025 | Contingent | $279,900 |
Source: Carolina Smokies MLS #26040237 Report a problem | ||
| 3/14/2025 | Listed for sale | $279,900 |
Source: Carolina Smokies MLS #26040237 Report a problem | ||
Public tax history
| Year | Property taxes | Tax assessment |
|---|---|---|
| 2024 | $836 +1.4% | $211,110 0% |
| 2023 | $824 +8% | $211,210 +61.2% |
| 2022 | $763 | $131,030 |
Find assessor info on the county website
Neighborhood: 28763
Nearby schools
GreatSchools rating
- 5/10South Macon ElementaryGrades: PK-4Distance: 5 mi
- 6/10Macon Middle SchoolGrades: 7-8Distance: 8.9 mi
- 6/10Macon Early College High SchoolGrades: 9-12Distance: 8.4 mi
Schools provided by the listing agent
- Elementary: South Macon
- Middle: Macon Middle
- High: Franklin
Source: Carolina Smokies MLS. This data may not be complete. We recommend contacting the local school district to confirm school assignments for this home.

Get pre-qualified for a loan
At Zillow Home Loans, we can pre-qualify you in as little as 5 minutes with no impact to your credit score.An equal housing lender. NMLS #10287.
