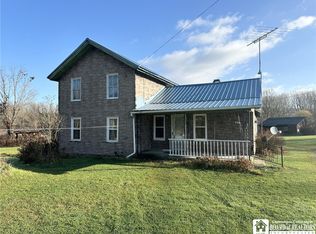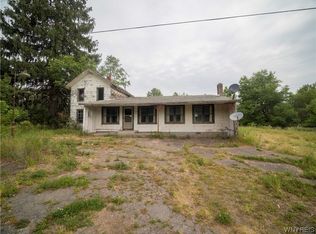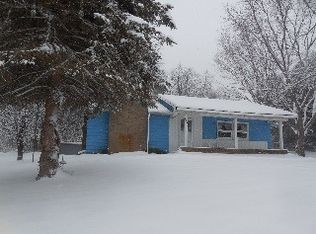Closed
$210,000
755 Harrington Rd, Frewsburg, NY 14738
3beds
1,284sqft
Single Family Residence
Built in 1960
11.4 Acres Lot
$218,300 Zestimate®
$164/sqft
$1,559 Estimated rent
Home value
$218,300
$172,000 - $277,000
$1,559/mo
Zestimate® history
Loading...
Owner options
Explore your selling options
What's special
Beautiful three bedroom home set on over 11 acres in the countryside. Located on a rural road, the setting of this home is quaint and private. The home has had the same owner since it was built, and it has been meticulously maintained. The living room has a wood burning fire place, which should be inspected prior to use. The kitchen has gorgeous, original natural wood cabinetry, and ample storage space. There are three bedrooms, all offering closet space and there is a linen closet in the hall. The laundry is in the full basement, and there is also some built-in storage. The basement has a convenient exterior walkout.
Zillow last checked: 8 hours ago
Listing updated: June 06, 2025 at 12:45pm
Listed by:
Daniel Terhune danterhune@c21turnerbrokers.com,
Century 21 Turner Brokers
Bought with:
Daniel Terhune, 10301217717
Century 21 Turner Brokers
Source: NYSAMLSs,MLS#: R1573415 Originating MLS: Chautauqua-Cattaraugus
Originating MLS: Chautauqua-Cattaraugus
Facts & features
Interior
Bedrooms & bathrooms
- Bedrooms: 3
- Bathrooms: 1
- Full bathrooms: 1
- Main level bathrooms: 1
- Main level bedrooms: 3
Bedroom 1
- Level: First
- Dimensions: 13.00 x 12.00
Bedroom 1
- Level: First
- Dimensions: 13.00 x 12.00
Bedroom 2
- Level: First
- Dimensions: 13.00 x 12.00
Bedroom 2
- Level: First
- Dimensions: 13.00 x 12.00
Bedroom 3
- Level: First
- Dimensions: 10.00 x 9.00
Bedroom 3
- Level: First
- Dimensions: 10.00 x 9.00
Dining room
- Level: First
- Dimensions: 10.00 x 11.00
Dining room
- Level: First
- Dimensions: 10.00 x 11.00
Kitchen
- Level: First
- Dimensions: 15.00 x 12.00
Kitchen
- Level: First
- Dimensions: 15.00 x 12.00
Living room
- Level: First
- Dimensions: 20.00 x 14.00
Living room
- Level: First
- Dimensions: 20.00 x 14.00
Other
- Level: First
- Dimensions: 8.00 x 7.00
Other
- Level: First
- Dimensions: 8.00 x 7.00
Heating
- Propane, Forced Air
Appliances
- Included: Dryer, Dishwasher, Electric Oven, Electric Range, Electric Water Heater, Refrigerator, Washer
- Laundry: In Basement
Features
- Eat-in Kitchen, Living/Dining Room, Bedroom on Main Level, Main Level Primary
- Flooring: Carpet, Varies, Vinyl
- Basement: Full,Walk-Out Access
- Number of fireplaces: 1
Interior area
- Total structure area: 1,284
- Total interior livable area: 1,284 sqft
Property
Parking
- Parking features: No Garage, Circular Driveway
Features
- Levels: One
- Stories: 1
- Patio & porch: Deck
- Exterior features: Dirt Driveway, Deck, Propane Tank - Leased
Lot
- Size: 11.40 Acres
- Dimensions: 1253 x 630
- Features: Agricultural, Irregular Lot, Rural Lot
Details
- Parcel number: 0624004070000001065000
- Special conditions: Trust
Construction
Type & style
- Home type: SingleFamily
- Architectural style: Ranch
- Property subtype: Single Family Residence
Materials
- Aluminum Siding
- Foundation: Poured
- Roof: Asphalt,Shingle
Condition
- Resale
- Year built: 1960
Utilities & green energy
- Electric: Circuit Breakers
- Sewer: Septic Tank
- Water: Well
- Utilities for property: Cable Available, High Speed Internet Available
Community & neighborhood
Location
- Region: Frewsburg
Other
Other facts
- Listing terms: Cash,Conventional,FHA,USDA Loan,VA Loan
Price history
| Date | Event | Price |
|---|---|---|
| 6/6/2025 | Sold | $210,000-12.1%$164/sqft |
Source: | ||
| 3/29/2025 | Pending sale | $239,000$186/sqft |
Source: | ||
| 3/24/2025 | Contingent | $239,000$186/sqft |
Source: | ||
| 3/7/2025 | Price change | $239,000-4%$186/sqft |
Source: | ||
| 11/16/2024 | Listed for sale | $249,000$194/sqft |
Source: | ||
Public tax history
| Year | Property taxes | Tax assessment |
|---|---|---|
| 2024 | -- | $78,000 |
| 2023 | -- | $78,000 |
| 2022 | -- | $78,000 |
Find assessor info on the county website
Neighborhood: 14738
Nearby schools
GreatSchools rating
- 5/10Robert H Jackson Elementary SchoolGrades: PK-6Distance: 2.6 mi
- 5/10Frewsburg Junior Senior High SchoolGrades: 7-12Distance: 3.1 mi
Schools provided by the listing agent
- Elementary: Robert H Jackson Elementary
- High: Frewsburg Junior-Senior High
- District: Frewsburg
Source: NYSAMLSs. This data may not be complete. We recommend contacting the local school district to confirm school assignments for this home.


