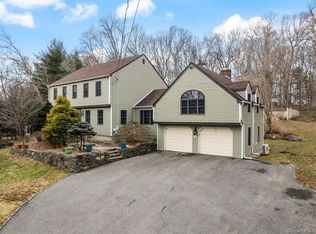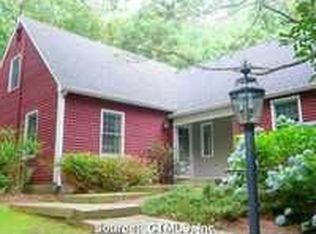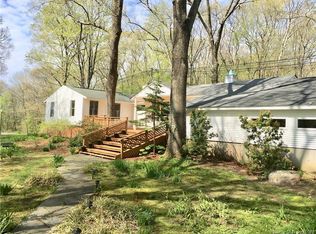Sold for $600,000 on 06/06/23
$600,000
755 Green Hill Road, Madison, CT 06443
4beds
2,782sqft
Single Family Residence
Built in 1978
1.4 Acres Lot
$786,700 Zestimate®
$216/sqft
$4,253 Estimated rent
Home value
$786,700
$724,000 - $865,000
$4,253/mo
Zestimate® history
Loading...
Owner options
Explore your selling options
What's special
Come fall in love with 755 Green Hill Rd... This delightful home tucked back from the road makes the living easy. Delight in the first floor primary suite with full bath and walk-in closet. First floor mudroom with washer/dryer. Expansive eat-in kitchen with resilient floor opens to the three season porch with a view to rear wood deck and your peaceful backyard oasis. Formal dining room. Living room with wood burning fireplace, recessed lighting and bay window. Family room plumbed for gas fireplace and a powder room complete the first floor. Gleaming hardwood floors on the second floor with three additional bedrooms, another full bathroom and storage space galore! 2-zone heating and central A/C. Oversize 2 car garage. Professionally landscaped. Full basement currently unfinished, partially framed for the possibility to add additional living space. 5 minutes to town and Hammonasset. This is the one- come see!
Zillow last checked: 8 hours ago
Listing updated: July 09, 2024 at 08:17pm
Listed by:
THE HAINSWORTH TEAM AT WILLIAM RAVEIS REAL ESTATE,
Katie Westrin 203-509-3619,
William Raveis Real Estate 203-433-4387,
Co-Listing Agent: Nancy Hainsworth 203-623-9435,
William Raveis Real Estate
Bought with:
Diane Pucca, RES.0812700
Key Realty of Connecticut
Source: Smart MLS,MLS#: 170558694
Facts & features
Interior
Bedrooms & bathrooms
- Bedrooms: 4
- Bathrooms: 3
- Full bathrooms: 2
- 1/2 bathrooms: 1
Primary bedroom
- Features: Full Bath
- Level: Main
Bedroom
- Features: Hardwood Floor
- Level: Upper
Bedroom
- Features: Hardwood Floor
- Level: Upper
Bedroom
- Features: Hardwood Floor
- Level: Upper
Bathroom
- Features: Tile Floor
- Level: Main
Dining room
- Features: Wall/Wall Carpet
- Level: Main
Family room
- Features: Gas Log Fireplace, Sliders
- Level: Main
Kitchen
- Features: Skylight
- Level: Main
Living room
- Features: Fireplace, Wall/Wall Carpet
- Level: Main
Sun room
- Features: Balcony/Deck
- Level: Main
Heating
- Forced Air, Oil
Cooling
- Central Air
Appliances
- Included: Oven/Range, Refrigerator, Dishwasher, Washer, Dryer, Water Heater
- Laundry: Main Level, Mud Room
Features
- Wired for Data, Entrance Foyer
- Basement: Full,Unfinished
- Attic: None
- Number of fireplaces: 2
Interior area
- Total structure area: 2,782
- Total interior livable area: 2,782 sqft
- Finished area above ground: 2,782
Property
Parking
- Total spaces: 2
- Parking features: Attached, Paved
- Attached garage spaces: 2
- Has uncovered spaces: Yes
Features
- Patio & porch: Deck, Enclosed
- Exterior features: Rain Gutters
Lot
- Size: 1.40 Acres
- Features: Level, Few Trees
Details
- Parcel number: 1158734
- Zoning: RU-2
Construction
Type & style
- Home type: SingleFamily
- Architectural style: Cape Cod,Ranch
- Property subtype: Single Family Residence
Materials
- Wood Siding
- Foundation: Concrete Perimeter
- Roof: Asphalt
Condition
- New construction: No
- Year built: 1978
Utilities & green energy
- Sewer: Septic Tank
- Water: Well
Community & neighborhood
Community
- Community features: Park, Shopping/Mall
Location
- Region: Madison
Price history
| Date | Event | Price |
|---|---|---|
| 6/6/2023 | Sold | $600,000-7.7%$216/sqft |
Source: | ||
| 5/18/2023 | Listed for sale | $649,900$234/sqft |
Source: | ||
| 5/17/2023 | Contingent | $649,900$234/sqft |
Source: | ||
| 5/5/2023 | Pending sale | $649,900$234/sqft |
Source: | ||
| 4/14/2023 | Listed for sale | $649,900+61.5%$234/sqft |
Source: | ||
Public tax history
| Year | Property taxes | Tax assessment |
|---|---|---|
| 2025 | $8,920 +2% | $397,700 |
| 2024 | $8,749 +5.5% | $397,700 +43.8% |
| 2023 | $8,290 +1.9% | $276,600 |
Find assessor info on the county website
Neighborhood: 06443
Nearby schools
GreatSchools rating
- 10/10J. Milton Jeffrey Elementary SchoolGrades: K-3Distance: 1.9 mi
- 9/10Walter C. Polson Upper Middle SchoolGrades: 6-8Distance: 2 mi
- 10/10Daniel Hand High SchoolGrades: 9-12Distance: 2.2 mi
Schools provided by the listing agent
- High: Daniel Hand
Source: Smart MLS. This data may not be complete. We recommend contacting the local school district to confirm school assignments for this home.

Get pre-qualified for a loan
At Zillow Home Loans, we can pre-qualify you in as little as 5 minutes with no impact to your credit score.An equal housing lender. NMLS #10287.
Sell for more on Zillow
Get a free Zillow Showcase℠ listing and you could sell for .
$786,700
2% more+ $15,734
With Zillow Showcase(estimated)
$802,434

