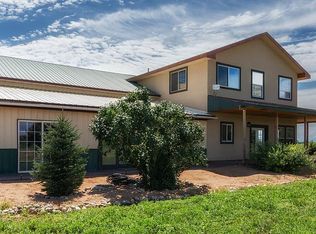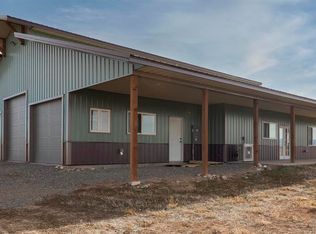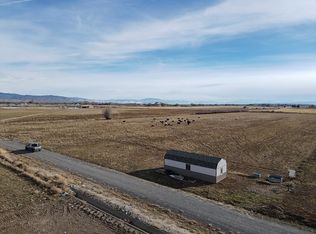Sold cren member
$725,000
755 Grand Vista Road, Delta, CO 81416
3beds
2,552sqft
Stick Built
Built in 2019
9.71 Acres Lot
$731,800 Zestimate®
$284/sqft
$2,640 Estimated rent
Home value
$731,800
$681,000 - $790,000
$2,640/mo
Zestimate® history
Loading...
Owner options
Explore your selling options
What's special
Stunning Property on the outskirts of Delta, Colorado - This remarkable estate spans across 9.71 acres and boasts abundant irrigation water to tend to the lush hay fields and verdant surroundings enveloping a meticulously crafted 2552 sqft custom home. The gourmet kitchen is a chef's delight, showcasing a stainless DACOR wall oven, microwave, Wolf gas cooktop, Bosch dishwasher, French door refrigerator/freezer, solid maple cabinets, and a spacious pantry. Noteworthy attributes encompass a primary suite on the main floor, featuring ¾” solid hickory flooring, custom tilework, a walk-in shower, jetted tub, double vanity, and a distinctive beetle-kill blue pine tongue and groove wall with a vaulted ceiling. The hand-troweled and textured drywall is adorned with custom "patina" painted finishes, while the insulated crawl space and energy-efficient heating, cooling, and insulation contribute to a comfortable and sustainable living environment. Harnessing the power of a 4KW solar array, this residence significantly minimizes electricity expenses, complemented by a grand two-story gas fireplace that efficiently utilizes a 100-gallon propane tank throughout the year. Delight in the breathtaking sunrises and sunsets, and relish outdoor gatherings on the covered porches. These shaded spaces provide a perfect balance for the main floor, while a half-wall planter bathed in sunlight is ideal for year-round produce cultivation. A 36x16 addition awaits personalization, offering flexible usage possibilities. The oversized garage/shop boasts three garage doors, including an RV door that accommodates ample storage space for recreational equipment. There is also a covered parking area located just outside of the garage. The xeriscape exterior showcases mature organic fruit-bearing trees, shrubs, and flowering plants, all thoughtfully designed to minimize yard maintenance. Revel in the bounty of organic produce that graces the property, including asparagus, rhubarb, strawberries, raspberries, plums, cherries, peaches, grapes, apricots, apples, and pears, providing year-round delectable offerings. Unparalleled 360-degree vistas encompass the snow-capped San Juan range overlooking Ouray and Telluride to the south, the picturesque West Elks range to the east, the majestic Grand Mesa to the north, and the Uncompahgre Plateau to the west. With unobstructed views and private road access to the three lots within the exclusive Beau Vista Minor Subdivision, this property offers proximity to world-class fishing, hiking, mountain biking, camping, downhill skiing, cross-country skiing, snowmobiling, world-class hunting, rafting, kayaking, wildflowers, historic ghost towns, 4-wheeling, hot springs, and trail riding. The possibilities for recreation are truly limitless. The addition of 36x16 has not been calculated into the listed sqft that is listed. The irrigation system was completely re-engineered and repoured in 2021. In previous years this property has produced approx. 350 bales per cutting. The current owner is open to owner financing with a 30% down payment.
Zillow last checked: 8 hours ago
Listing updated: May 01, 2024 at 12:56pm
Listed by:
Tyler Housley C:970-759-1290,
Whitetail Properties Real Estate LLC
Bought with:
Melanie Cordes
Coldwell Banker Distinctive Properties
Source: CREN,MLS#: 810188
Facts & features
Interior
Bedrooms & bathrooms
- Bedrooms: 3
- Bathrooms: 4
- Full bathrooms: 2
- 3/4 bathrooms: 1
- 1/2 bathrooms: 1
Primary bedroom
- Level: Main
Dining room
- Features: Kitchen Island, Kitchen Bar, Kitchen/Dining
Cooling
- Ductless, Ceiling Fan(s)
Appliances
- Included: Range Top, Refrigerator, Microwave, Oven-Wall
- Laundry: W/D Hookup
Features
- Ceiling Fan(s), Vaulted Ceiling(s), Granite Counters, Pantry, Walk-In Closet(s), Game Room
- Flooring: Hardwood
- Windows: Double Pane Windows
- Has fireplace: Yes
- Fireplace features: Angle nook
Interior area
- Total structure area: 2,552
- Total interior livable area: 2,552 sqft
Property
Parking
- Total spaces: 3
- Parking features: Attached Garage, Garage Door Opener
- Attached garage spaces: 3
Features
- Levels: Two
- Stories: 2
- Patio & porch: Patio, Deck, Covered Porch
- Exterior features: Landscaping, Irrigation Water
- Has spa: Yes
- Spa features: Bath
- Has view: Yes
- View description: Mountain(s)
Lot
- Size: 9.71 Acres
- Features: Pasture
Details
- Parcel number: 349519210001
- Zoning description: Residential Single Family
- Horses can be raised: Yes
Construction
Type & style
- Home type: SingleFamily
- Property subtype: Stick Built
Materials
- Wood Frame
- Roof: Metal,Architectural Shingles
Condition
- New construction: No
- Year built: 2019
Utilities & green energy
- Sewer: Engineered Septic
- Water: Public
- Utilities for property: Electricity Connected, Internet, Phone - Cell Reception
Community & neighborhood
Location
- Region: Delta
- Subdivision: Beau Vista Estates
HOA & financial
HOA
- Has HOA: Yes
- Association name: BEAU VISTA ESTATES
Other
Other facts
- Has irrigation water rights: Yes
- Road surface type: Gravel
Price history
| Date | Event | Price |
|---|---|---|
| 4/30/2024 | Sold | $725,000-0.5%$284/sqft |
Source: | ||
| 3/25/2024 | Pending sale | $729,000$286/sqft |
Source: Whitetail Properties | ||
| 1/10/2024 | Listed for sale | $729,000$286/sqft |
Source: Whitetail Properties | ||
| 1/1/2024 | Listing removed | -- |
Source: | ||
| 11/17/2023 | Listed for sale | $729,000$286/sqft |
Source: Whitetail Properties | ||
Public tax history
| Year | Property taxes | Tax assessment |
|---|---|---|
| 2024 | $1,681 +1.8% | $26,411 -10% |
| 2023 | $1,651 -15.7% | $29,350 +14.7% |
| 2022 | $1,960 | $25,584 -17.3% |
Find assessor info on the county website
Neighborhood: 81416
Nearby schools
GreatSchools rating
- 5/10Lincoln Elementary SchoolGrades: K-5Distance: 4.2 mi
- 5/10Delta Middle SchoolGrades: 6-8Distance: 4.5 mi
- 7/10Delta High SchoolGrades: 9-12Distance: 3.8 mi
Schools provided by the listing agent
- Elementary: Lincoln K-5
- Middle: Delta 6-8
- High: Delta 9-12
Source: CREN. This data may not be complete. We recommend contacting the local school district to confirm school assignments for this home.

Get pre-qualified for a loan
At Zillow Home Loans, we can pre-qualify you in as little as 5 minutes with no impact to your credit score.An equal housing lender. NMLS #10287.


