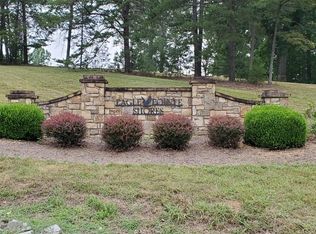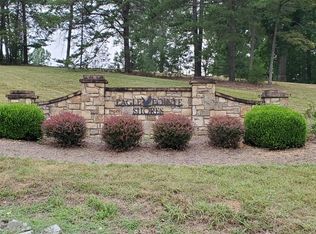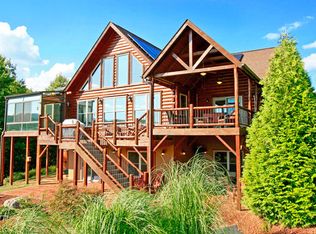Sold for $1,100,000
$1,100,000
755 Garrison Rdg, Pittsville, VA 24139
4beds
3,641sqft
Single Family Residence
Built in 2011
1.66 Acres Lot
$1,110,300 Zestimate®
$302/sqft
$2,936 Estimated rent
Home value
$1,110,300
Estimated sales range
Not available
$2,936/mo
Zestimate® history
Loading...
Owner options
Explore your selling options
What's special
ABSOLUTELY STUNNING LOG HOME with 410 feet of pristine shoreline, offering exceptional privacy and a truly elevated lakefront lifestyle.Inside, the home stuns with phenomenal cathedral ceilings, exposed beams, and gorgeous panoramic views that create a true WOW FACTOR the moment you walk in. Nestled on TWO COMBINED POINT LOTS, this distinctive property showcases two detached garages--providing extraordinary flexibility for hosting, hobbies, or workspaces. The first garage offers parking for two vehicles and features a private guest suite with a separate entrance--perfect for visitors, in-laws, or a tranquil personal retreat. The second garage is an impressive structure, boasting over 2,000 square feet of workshop and storage space, a deck overlooking the views, plus 855 square feet of unfinished upper levelready to be transformed into anything from a studio or office to a private gym or additional guest quarters. Take in sweeping views of dramatic rock cliffs across the cove, delivering a postcard-worthy backdrop each day. Modern comforts abound, including a generator and efficient geothermal heating. A rare and exceptional offering, this one-of-a-kind estate effortlessly unites timeless craftsmanship, functional luxury, and the natural beauty of lakefront living.
Zillow last checked: 8 hours ago
Listing updated: September 15, 2025 at 01:39am
Listed by:
JADA A. TURNER 540-263-0202,
BERKSHIRE HATHAWAY HOMESERVICES SMITH MOUNTAIN LAKE REAL ESTATE
Bought with:
KYLA STEFFENS, 0225255780
KELLER WILLIAMS REALTY LYNCHBURG
Source: RVAR,MLS#: 916400
Facts & features
Interior
Bedrooms & bathrooms
- Bedrooms: 4
- Bathrooms: 4
- Full bathrooms: 4
Primary bedroom
- Level: E
Bedroom 2
- Level: U
Bedroom 4
- Level: O
Other
- Level: E
Dining area
- Level: E
Foyer
- Level: E
Kitchen
- Level: E
Laundry
- Level: E
Living room
- Level: E
Heating
- Heat Pump Electric
Cooling
- Heat Pump Electric
Appliances
- Included: Dishwasher, Disposal, Microwave, Gas Range, Refrigerator, Oven
Features
- Sound System
- Flooring: Carpet, Ceramic Tile, Wood
- Doors: Wood
- Windows: Clad, Insulated Windows, Tilt-In
- Has basement: No
- Number of fireplaces: 1
- Fireplace features: Great Room
Interior area
- Total structure area: 3,641
- Total interior livable area: 3,641 sqft
- Finished area above ground: 3,641
Property
Parking
- Total spaces: 6
- Parking features: Detached, Garage Detached, Garage Door Opener
- Has garage: Yes
- Covered spaces: 6
Features
- Patio & porch: Deck, Front Porch
- Has spa: Yes
- Spa features: Bath
- Has view: Yes
- View description: Sunrise, Sunset
- Has water view: Yes
- Water view: Lake
- Waterfront features: Waterfront, Point
- Body of water: Leesville Lake
Lot
- Size: 1.66 Acres
Details
- Parcel number: 1594462132
- Other equipment: Generator
Construction
Type & style
- Home type: SingleFamily
- Property subtype: Single Family Residence
Materials
- Log
Condition
- Completed
- Year built: 2011
Utilities & green energy
- Electric: 0 Phase
- Water: Well
- Utilities for property: Underground Utilities
Community & neighborhood
Community
- Community features: Gated
Location
- Region: Pittsville
- Subdivision: Eagle Pointe Shores
HOA & financial
HOA
- Has HOA: Yes
- HOA fee: $800 annually
Other
Other facts
- Road surface type: Paved
Price history
| Date | Event | Price |
|---|---|---|
| 9/11/2025 | Sold | $1,100,000-8.3%$302/sqft |
Source: | ||
| 8/18/2025 | Pending sale | $1,200,000$330/sqft |
Source: | ||
| 7/29/2025 | Price change | $1,200,000-2%$330/sqft |
Source: | ||
| 4/18/2025 | Listed for sale | $1,225,000+83.1%$336/sqft |
Source: | ||
| 8/25/2020 | Sold | $669,000-11.4%$184/sqft |
Source: | ||
Public tax history
| Year | Property taxes | Tax assessment |
|---|---|---|
| 2024 | $3,741 -31% | $668,100 -23.6% |
| 2023 | $5,421 | $874,300 |
| 2022 | $5,421 +52.6% | $874,300 +52.6% |
Find assessor info on the county website
Neighborhood: 24139
Nearby schools
GreatSchools rating
- 8/10Gretna Elementary SchoolGrades: PK-5Distance: 10.1 mi
- 6/10Gretna Middle SchoolGrades: 6-8Distance: 10.1 mi
- 4/10Gretna High SchoolGrades: 9-12Distance: 10.3 mi
Get pre-qualified for a loan
At Zillow Home Loans, we can pre-qualify you in as little as 5 minutes with no impact to your credit score.An equal housing lender. NMLS #10287.


