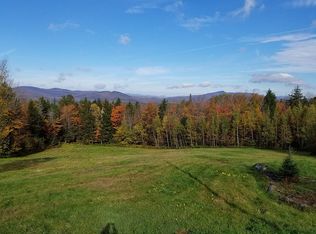This property offers the relaxation and peacefulness of simplicity at its best. This one bedroom, one bath home with just over 1000 square feet of living space offers a cozy and easily maintained and heated home in the country. Imagine waking up to a sunny morning in which you can open the glass doors in your master bedroom and walk out to a spacious deck! Enjoy plenty of open lawn for gardening. There is also a large shed with electricity and plenty of room for a workshop or studio. A generator is included in the sale. New riding lawn mower and new weed trimmer. The home is mostly furnished. The home is an easy drive to Harriman Reservoir or Mount Snow for the outdoor enthusiasts! Start your life of minimalism and tranquility in the Vermont mountains today.
This property is off market, which means it's not currently listed for sale or rent on Zillow. This may be different from what's available on other websites or public sources.

