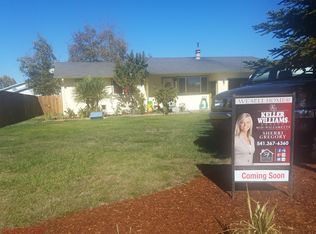Sold
$356,000
755 Diamond Hill Rd, Harrisburg, OR 97446
3beds
1,013sqft
Residential, Single Family Residence
Built in 1984
8,712 Square Feet Lot
$357,900 Zestimate®
$351/sqft
$1,926 Estimated rent
Home value
$357,900
$326,000 - $394,000
$1,926/mo
Zestimate® history
Loading...
Owner options
Explore your selling options
What's special
Charming Home with Spacious Backyard in Harrisburg. Welcome to 755 Diamond Hill Rd, a beautiful home in the heart of Harrisburg! Featuring new LVP flooring and stylish wainscoting, this home blends modern touches with classic charm. The spacious backyard provides plenty of room for outdoor activities, gardening, or relaxing, and RV parking adds extra convenience. With easy access to I-5 in just 5 minutes, commuting is a breeze. Plus, with a full-price offer, the sellers are including a variety of carpet choices for the buyer to select from, with the cost covered at closing. Conveniently located near stores, restaurants, and shopping, this home offers both comfort and accessibility. Don't miss out on this fantastic opportunity!
Zillow last checked: 8 hours ago
Listing updated: April 24, 2025 at 09:56am
Listed by:
Joe Robb 541-960-4509,
Knipe Realty ERA Powered,
Jaime Griffin 541-960-4509,
Knipe Realty ERA Powered
Bought with:
Brooklyn Morgan, 201243976
MORE Realty
Source: RMLS (OR),MLS#: 560289912
Facts & features
Interior
Bedrooms & bathrooms
- Bedrooms: 3
- Bathrooms: 1
- Full bathrooms: 1
- Main level bathrooms: 1
Primary bedroom
- Features: Closet, Wallto Wall Carpet
- Level: Main
Bedroom 2
- Features: Closet, Wallto Wall Carpet
- Level: Main
Bedroom 3
- Features: Closet, Wallto Wall Carpet
- Level: Main
Dining room
- Features: Vinyl Floor
- Level: Main
Kitchen
- Features: Disposal, Free Standing Range, Free Standing Refrigerator, Vinyl Floor
- Level: Main
Living room
- Features: Vinyl Floor
- Level: Main
Appliances
- Included: Dishwasher, Disposal, Free-Standing Range, Free-Standing Refrigerator, Range Hood, Washer/Dryer, Electric Water Heater
Features
- Wainscoting, Closet
- Flooring: Wall to Wall Carpet, Vinyl
- Windows: Double Pane Windows, Vinyl Frames
- Basement: Crawl Space
Interior area
- Total structure area: 1,013
- Total interior livable area: 1,013 sqft
Property
Parking
- Total spaces: 2
- Parking features: Driveway, RV Access/Parking, RV Boat Storage, Attached
- Attached garage spaces: 2
- Has uncovered spaces: Yes
Accessibility
- Accessibility features: Accessible Full Bath, Ground Level, Main Floor Bedroom Bath, Minimal Steps, Natural Lighting, One Level, Parking, Accessibility
Features
- Levels: One
- Stories: 1
- Patio & porch: Porch
- Exterior features: Yard
- Fencing: Fenced
- Has view: Yes
- View description: Seasonal
Lot
- Size: 8,712 sqft
- Features: Level, SqFt 7000 to 9999
Details
- Additional structures: RVParking, RVBoatStorage
- Parcel number: 0378014
Construction
Type & style
- Home type: SingleFamily
- Architectural style: Ranch
- Property subtype: Residential, Single Family Residence
Materials
- T111 Siding, Wood Siding
- Foundation: Concrete Perimeter
- Roof: Composition,Shingle
Condition
- Resale
- New construction: No
- Year built: 1984
Utilities & green energy
- Sewer: Public Sewer
- Water: Public
Community & neighborhood
Location
- Region: Harrisburg
Other
Other facts
- Listing terms: Conventional,FHA,USDA Loan,VA Loan
- Road surface type: Paved
Price history
| Date | Event | Price |
|---|---|---|
| 4/24/2025 | Sold | $356,000+3.2%$351/sqft |
Source: | ||
| 3/13/2025 | Pending sale | $344,900$340/sqft |
Source: | ||
| 3/3/2025 | Listed for sale | $344,900+27.7%$340/sqft |
Source: | ||
| 10/21/2020 | Sold | $270,000+3.8%$267/sqft |
Source: | ||
| 9/4/2020 | Pending sale | $260,000$257/sqft |
Source: Willamette Properties Group #20309309 Report a problem | ||
Public tax history
| Year | Property taxes | Tax assessment |
|---|---|---|
| 2024 | $2,536 +2.8% | $139,150 +3% |
| 2023 | $2,467 +2.3% | $135,100 +3% |
| 2022 | $2,412 | $131,170 +3% |
Find assessor info on the county website
Neighborhood: 97446
Nearby schools
GreatSchools rating
- 8/10Harrisburg Elementary SchoolGrades: K-4Distance: 0.4 mi
- 3/10Harrisburg Middle SchoolGrades: 5-8Distance: 0.4 mi
- 5/10Harrisburg High SchoolGrades: 9-12Distance: 0.5 mi
Schools provided by the listing agent
- Elementary: Harrisburg
- Middle: Harrisburg
- High: Harrisburg
Source: RMLS (OR). This data may not be complete. We recommend contacting the local school district to confirm school assignments for this home.
Get pre-qualified for a loan
At Zillow Home Loans, we can pre-qualify you in as little as 5 minutes with no impact to your credit score.An equal housing lender. NMLS #10287.
