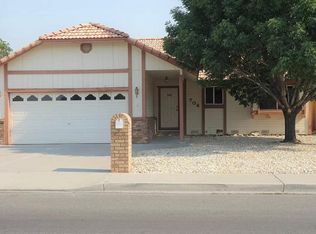Closed
$480,000
755 Dani St, Fallon, NV 89406
3beds
1,936sqft
Single Family Residence
Built in 2003
8,276.4 Square Feet Lot
$468,800 Zestimate®
$248/sqft
$2,221 Estimated rent
Home value
$468,800
Estimated sales range
Not available
$2,221/mo
Zestimate® history
Loading...
Owner options
Explore your selling options
What's special
BEAUTIFUL HOME LOCATED IN THE HEART OF FALLON, NEVADA 89406. This fully remodeled home features 1936 square feet, 3 bedrooms, 2 bathrooms, living and family room with gorgeous laminate flooring throughout. There are custom touches through this entire home and pride of ownership shows throughout. Kitchen has been fully remodeled with top of the line cabinets, granite countertops and stainless appliances. Oversized double door pantry allow for lots of storage and organization., Vaulted ceilings and large windows allow for great open concept between formal living and family room. Wonderful built in fireplace that is warming and inviting in a large family room that opens to the kitchen with a great breakfast bar. Master suite features tiled walk in shower, updated vanity and all new modern lighting. There is also so much to enjoy on the exterior of this home with fully landscaped yard, mature trees and a fantastic covered patio that is perfect for entertaining off of the family room/kitchen. Cul de sac lot, 3 car fully finished garage, brick work and a custom front door perfect the curb appeal on this gorgeous home.
Zillow last checked: 8 hours ago
Listing updated: May 14, 2025 at 04:41am
Listed by:
Shannon Nelson S.170113 775-224-4163,
Berney Realty, LTD,
Joshua Berney S.181340 775-427-1319,
Berney Realty, LTD
Bought with:
Jessica Stanger, B.38081
RE/MAX Traditions
Source: NNRMLS,MLS#: 250002727
Facts & features
Interior
Bedrooms & bathrooms
- Bedrooms: 3
- Bathrooms: 2
- Full bathrooms: 2
Heating
- Forced Air, Natural Gas
Cooling
- Central Air, Refrigerated
Appliances
- Included: Dishwasher, Disposal, Gas Range, Microwave, Oven, Refrigerator, Water Purifier, Water Softener Owned
- Laundry: Cabinets, Laundry Area, Laundry Room
Features
- Breakfast Bar, Ceiling Fan(s), High Ceilings, Pantry, Smart Thermostat, Walk-In Closet(s)
- Flooring: Laminate
- Windows: Blinds, Double Pane Windows, Rods, Vinyl Frames
- Number of fireplaces: 1
- Fireplace features: Circulating
Interior area
- Total structure area: 1,936
- Total interior livable area: 1,936 sqft
Property
Parking
- Total spaces: 3
- Parking features: Attached, Garage Door Opener
- Attached garage spaces: 3
Features
- Stories: 1
- Patio & porch: Patio
- Exterior features: None
- Fencing: Back Yard
- Has view: Yes
- View description: City, Trees/Woods
Lot
- Size: 8,276 sqft
- Features: Landscaped, Level, Sprinklers In Front, Sprinklers In Rear
Details
- Parcel number: 00179238
- Zoning: R1
Construction
Type & style
- Home type: SingleFamily
- Property subtype: Single Family Residence
Materials
- Brick
- Foundation: Crawl Space
- Roof: Composition,Pitched,Shingle
Condition
- Year built: 2003
Utilities & green energy
- Sewer: Public Sewer
- Water: Public
- Utilities for property: Cable Available, Electricity Available, Internet Available, Natural Gas Available, Phone Available, Sewer Available, Water Available, Cellular Coverage, Water Meter Installed
Community & neighborhood
Security
- Security features: Smoke Detector(s)
Location
- Region: Fallon
- Subdivision: Meadow Valley #10
Other
Other facts
- Listing terms: Cash,Conventional,FHA,VA Loan
Price history
| Date | Event | Price |
|---|---|---|
| 4/25/2025 | Sold | $480,000+1.3%$248/sqft |
Source: | ||
| 3/13/2025 | Pending sale | $474,000$245/sqft |
Source: | ||
| 3/6/2025 | Listed for sale | $474,000+10.5%$245/sqft |
Source: | ||
| 2/24/2022 | Sold | $429,000$222/sqft |
Source: Public Record Report a problem | ||
| 1/24/2022 | Pending sale | $429,000$222/sqft |
Source: | ||
Public tax history
| Year | Property taxes | Tax assessment |
|---|---|---|
| 2025 | $2,529 +3% | $102,879 +1.2% |
| 2024 | $2,455 +3.2% | $101,653 +5.3% |
| 2023 | $2,379 +3.2% | $96,527 +23.5% |
Find assessor info on the county website
Neighborhood: 89406
Nearby schools
GreatSchools rating
- 2/10E C Best Elementary SchoolGrades: 2-3Distance: 1.3 mi
- 4/10Churchill County Jr. High SchoolGrades: 6-8Distance: 1.1 mi
- 4/10Churchill County High SchoolGrades: 9-12Distance: 1.4 mi
Schools provided by the listing agent
- Elementary: Fallon/Other
- Middle: Churchill
- High: Churchill
Source: NNRMLS. This data may not be complete. We recommend contacting the local school district to confirm school assignments for this home.
Get pre-qualified for a loan
At Zillow Home Loans, we can pre-qualify you in as little as 5 minutes with no impact to your credit score.An equal housing lender. NMLS #10287.
Sell for more on Zillow
Get a Zillow Showcase℠ listing at no additional cost and you could sell for .
$468,800
2% more+$9,376
With Zillow Showcase(estimated)$478,176
