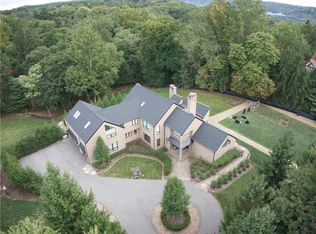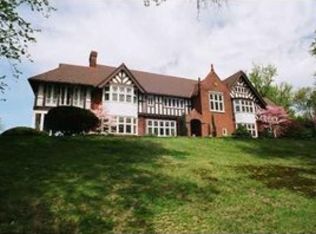Welcome to EdgeHill, the quintessential family home. The manicured lot located in Edgeworth is atop one of Sewickley's highest elevations w/unmatched open & expansive views over the Ohio Valley with amazing sunsets. The 8+ acres offers utmost privacy while just mins to the Village. The welcoming Foyer lures you to the Gallery that leads to the terrace & its' sweeping views. The First Floor boasts 12 ft+ ceilings, 8in quarter-sawn oak floors, stained butternut wood paneled library, coffered ceilings, custom cabinetry throughout. The Game Room with wet bar, beverage refrigerator with access to side patio. The secluded guest suite offers an ensuite full bath & separate private entrance. The spacious Kitchen has all the amenities; 6 burner WOLF stove, subzero refrigerator, built-in beverage drawers, abundance of storage, all anchored by a large kitchen island with black leathered granite countertop. The informal eat in area and fireplace nook
This property is off market, which means it's not currently listed for sale or rent on Zillow. This may be different from what's available on other websites or public sources.

