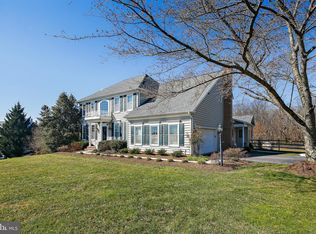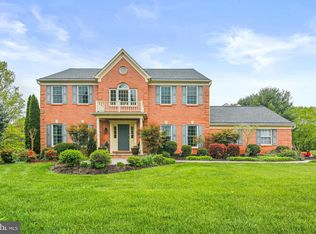This extremely well maintained Colonial (By Marker Builders) is situated on a premium 3 ac lot. Highlights include a large kitchen w/ sliders that open to a spacious screened in porch overlooking a peaceful oasis featuring multiple water falls, reclaimed oak floors on the main level, random width cherry floors on the upper level, & many over sized rooms and detailed trim work. No HOA.
This property is off market, which means it's not currently listed for sale or rent on Zillow. This may be different from what's available on other websites or public sources.


