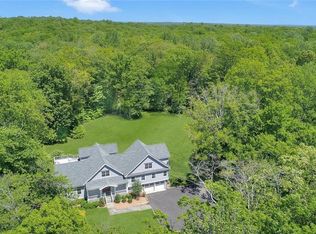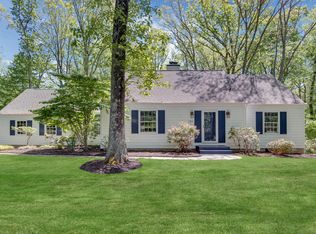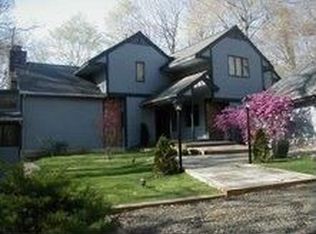Sold for $2,675,000
$2,675,000
755 Cheese Spring Road, New Canaan, CT 06840
5beds
6,726sqft
Single Family Residence
Built in 2003
2.11 Acres Lot
$3,190,400 Zestimate®
$398/sqft
$16,144 Estimated rent
Home value
$3,190,400
$2.94M - $3.51M
$16,144/mo
Zestimate® history
Loading...
Owner options
Explore your selling options
What's special
A stunningly designed home that exudes elegance & sophistication. Situated on a 2+ acre property, this home offers a luxurious retreat. As you approach, you'll be captivated by its charming exterior. Set back from the road, offering a sense of privacy & seclusion. A 3-car garage provides ample space for your vehicles. Interior boasts 10-foot ceilings, creating a sense of openness & grandeur. Foyer welcomes you with its exquisite paneling, setting the tone for the rest of the house. Multiple spacious living areas, perfect for entertaining guests or enjoying quiet relaxation. Backyard is a true oasis. A sparkling pool awaits, offering a refreshing escape on warm summer days. Bluestone terrace provides the ideal spot for outdoor dining, surrounded by lush landscaping & a serene atmosphere.
Zillow last checked: 8 hours ago
Listing updated: September 29, 2023 at 07:06am
Listed by:
Jaime Sneddon 203-219-3769,
William Pitt Sotheby's Int'l 203-966-2633,
Kendall Sneddon 203-561-5658,
William Pitt Sotheby's Int'l
Bought with:
Peter Giner, REB.0790639
Giner Real Estate
Source: Smart MLS,MLS#: 170567037
Facts & features
Interior
Bedrooms & bathrooms
- Bedrooms: 5
- Bathrooms: 7
- Full bathrooms: 5
- 1/2 bathrooms: 2
Primary bedroom
- Features: High Ceilings, Fireplace, Full Bath, Hardwood Floor
- Level: Upper
- Area: 588.6 Square Feet
- Dimensions: 18 x 32.7
Bedroom
- Features: High Ceilings, Vaulted Ceiling(s), Full Bath, Walk-In Closet(s), Hardwood Floor
- Level: Upper
- Area: 155.54 Square Feet
- Dimensions: 11.11 x 14
Bedroom
- Features: High Ceilings, Vaulted Ceiling(s), Full Bath, Hardwood Floor
- Level: Upper
- Area: 225.28 Square Feet
- Dimensions: 12.8 x 17.6
Bedroom
- Features: High Ceilings, Vaulted Ceiling(s), Full Bath, Hardwood Floor
- Level: Upper
- Area: 235.41 Square Feet
- Dimensions: 17.7 x 13.3
Bedroom
- Features: Full Bath, Hardwood Floor
- Level: Upper
- Area: 412.28 Square Feet
- Dimensions: 24.11 x 17.1
Dining room
- Features: High Ceilings, Hardwood Floor
- Level: Main
- Area: 217.98 Square Feet
- Dimensions: 12.6 x 17.3
Family room
- Features: High Ceilings, Built-in Features, Fireplace, French Doors, Hardwood Floor
- Level: Main
- Area: 542.4 Square Feet
- Dimensions: 16 x 33.9
Family room
- Features: High Ceilings, Full Bath, Hardwood Floor
- Level: Upper
- Area: 399.63 Square Feet
- Dimensions: 17.3 x 23.1
Kitchen
- Features: High Ceilings, Breakfast Nook, Kitchen Island, Pantry, Hardwood Floor
- Level: Main
- Area: 235.28 Square Feet
- Dimensions: 13.6 x 17.3
Library
- Features: High Ceilings, Built-in Features, Fireplace, Hardwood Floor
- Level: Main
- Area: 178.5 Square Feet
- Dimensions: 15 x 11.9
Living room
- Features: High Ceilings, Fireplace, Hardwood Floor
- Level: Main
- Area: 276.5 Square Feet
- Dimensions: 15.8 x 17.5
Other
- Features: 2 Story Window(s), High Ceilings, Hardwood Floor
- Level: Main
- Area: 302.25 Square Feet
- Dimensions: 15.5 x 19.5
Other
- Features: High Ceilings, Built-in Features, French Doors, Walk-In Closet(s), Hardwood Floor
- Level: Upper
- Area: 192.72 Square Feet
- Dimensions: 13.11 x 14.7
Study
- Features: High Ceilings, Built-in Features
- Level: Main
- Area: 142.14 Square Feet
- Dimensions: 10.3 x 13.8
Sun room
- Features: High Ceilings, French Doors, Hardwood Floor
- Level: Main
- Area: 124.73 Square Feet
- Dimensions: 10.3 x 12.11
Heating
- Forced Air, Oil
Cooling
- Central Air, Zoned
Appliances
- Included: Electric Range, Gas Range, Microwave, Range Hood, Refrigerator, Dishwasher, Washer, Dryer, Water Heater
- Laundry: Upper Level, Mud Room
Features
- Sound System, Wired for Data, Central Vacuum, Open Floorplan, Entrance Foyer, Smart Thermostat
- Doors: French Doors
- Windows: Thermopane Windows
- Basement: Full,Unfinished
- Attic: Walk-up,Finished
- Number of fireplaces: 4
- Fireplace features: Insert
Interior area
- Total structure area: 6,726
- Total interior livable area: 6,726 sqft
- Finished area above ground: 6,726
Property
Parking
- Total spaces: 3
- Parking features: Attached, Garage Door Opener, Private, Paved
- Attached garage spaces: 3
- Has uncovered spaces: Yes
Features
- Patio & porch: Terrace
- Exterior features: Outdoor Grill, Rain Gutters, Lighting, Stone Wall
- Has private pool: Yes
- Pool features: In Ground, Heated, Gunite
- Fencing: Stone
Lot
- Size: 2.11 Acres
- Features: Open Lot, Cleared, Level, Landscaped
Details
- Additional structures: Shed(s)
- Parcel number: 188350
- Zoning: 4AC
- Other equipment: Generator
Construction
Type & style
- Home type: SingleFamily
- Architectural style: Colonial
- Property subtype: Single Family Residence
Materials
- Clapboard
- Foundation: Concrete Perimeter
- Roof: Wood
Condition
- New construction: No
- Year built: 2003
Utilities & green energy
- Sewer: Septic Tank
- Water: Well
- Utilities for property: Underground Utilities
Green energy
- Energy efficient items: Thermostat, Windows
Community & neighborhood
Security
- Security features: Security System
Community
- Community features: Golf, Health Club, Library, Park, Private School(s), Pool, Near Public Transport, Tennis Court(s)
Location
- Region: New Canaan
Price history
| Date | Event | Price |
|---|---|---|
| 9/28/2023 | Sold | $2,675,000-4.3%$398/sqft |
Source: | ||
| 8/11/2023 | Pending sale | $2,795,000$416/sqft |
Source: | ||
| 7/1/2023 | Listed for sale | $2,795,000+31.2%$416/sqft |
Source: | ||
| 9/1/2020 | Sold | $2,130,000-3%$317/sqft |
Source: | ||
| 6/27/2020 | Listed for sale | $2,195,000$326/sqft |
Source: William Raveis Real Estate #170308696 Report a problem | ||
Public tax history
| Year | Property taxes | Tax assessment |
|---|---|---|
| 2025 | $32,022 +3.4% | $1,918,630 |
| 2024 | $30,967 +7.6% | $1,918,630 +26.2% |
| 2023 | $28,788 +3.1% | $1,519,980 |
Find assessor info on the county website
Neighborhood: 06840
Nearby schools
GreatSchools rating
- 10/10East SchoolGrades: K-4Distance: 3.4 mi
- 9/10Saxe Middle SchoolGrades: 5-8Distance: 4.4 mi
- 10/10New Canaan High SchoolGrades: 9-12Distance: 4.7 mi
Schools provided by the listing agent
- Elementary: East
- Middle: Saxe Middle
- High: New Canaan
Source: Smart MLS. This data may not be complete. We recommend contacting the local school district to confirm school assignments for this home.
Sell for more on Zillow
Get a Zillow Showcase℠ listing at no additional cost and you could sell for .
$3,190,400
2% more+$63,808
With Zillow Showcase(estimated)$3,254,208


