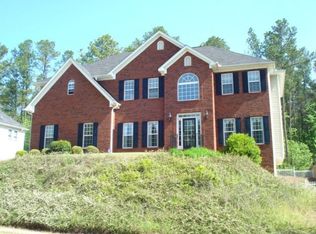One of a kind, custom built home tucked away on 6+ acres of serene privacy. You won't find a better home w/acreage in the heart of West Cobb! Also known as the "Country Place," this home features a rocking chair front porch w/swing, a 20x30ft barn w/wood floors, oversized playhouse, the "Chick Shack" which is a multi-use building for hobbies or storage, and garden areas galore to sit & escape the city life. Generous sized bedrooms, bonus rm that could be 7th bedroom, finished basement and tons of storage space make this Country Place the perfect place! Come & see!
This property is off market, which means it's not currently listed for sale or rent on Zillow. This may be different from what's available on other websites or public sources.
