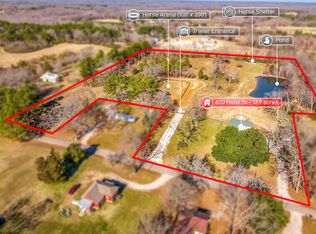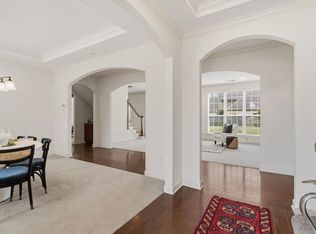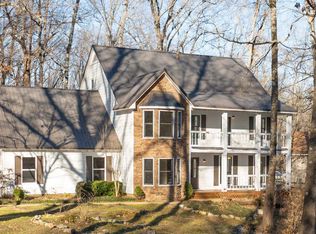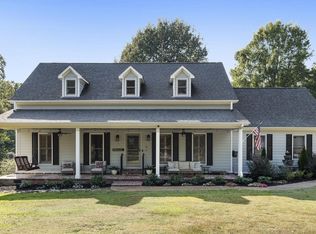Welcome to Cedar Stone the coziest cedar and stone home around. Where modern comfort meets rustic charm. This spacious, beautifully updated residence sits on over 2 private acres, offering room to breathe and a serene natural setting. Inside, you’ll find scored concrete floors, sleek concrete countertops, and thoughtfully designed living spaces with soaring high ceilings that create an open, inviting feel. The large primary suite features a luxury bathroom designed for relaxation, complete with high-end finishes and an elevated spa-like experience. With its warm architectural character, generous square footage, and acreage rarely found at this price point, this home blends style, function, and tranquility into one perfect package. Ideal for those seeking a unique property with modern updates and timeless appeal.
For sale
Price cut: $25K (1/29)
$475,000
755 Bobbitt Rd, Williston, TN 38076
6beds
3,801sqft
Est.:
Single Family Residence
Built in 2009
2.2 Acres Lot
$472,000 Zestimate®
$125/sqft
$-- HOA
What's special
Warm architectural characterElevated spa-like experienceSpacious beautifully updated residenceSoaring high ceilingsOpen inviting feelSerene natural settingHigh-end finishes
- 56 days |
- 1,597 |
- 106 |
Zillow last checked: 9 hours ago
Listing updated: January 29, 2026 at 08:08am
Listed by:
Garth Ward,
eXp Realty, LLC 888-519-5113
Source: MAAR,MLS#: 10211422
Tour with a local agent
Facts & features
Interior
Bedrooms & bathrooms
- Bedrooms: 6
- Bathrooms: 3
- Full bathrooms: 3
Kitchen
- Features: Eat-in Kitchen, Breakfast Bar
Living room
- Features: Separate Living Room, Great Room
Heating
- Central
Cooling
- Central Air
Features
- 1 or More BR Down, Primary Down, Luxury Primary Bath, Double Vanity Bath, Square Feet Source: AutoFill (MAARdata) or Public Records (Cnty Assessor Site)
- Flooring: Carpet, Concrete
- Number of fireplaces: 1
Interior area
- Total interior livable area: 3,801 sqft
Property
Parking
- Total spaces: 2
- Parking features: Driveway/Pad
- Covered spaces: 2
- Has uncovered spaces: Yes
Features
- Stories: 2
- Patio & porch: Covered Patio
- Pool features: None
- Fencing: Wood Fence
Lot
- Size: 2.2 Acres
- Dimensions: 95,832
- Features: Level
Details
- Parcel number: 127 127 00502
Construction
Type & style
- Home type: SingleFamily
- Architectural style: Traditional
- Property subtype: Single Family Residence
Materials
- Wood/Composition, Stone
Condition
- New construction: No
- Year built: 2009
Community & HOA
Location
- Region: Williston
Financial & listing details
- Price per square foot: $125/sqft
- Tax assessed value: $150,600
- Annual tax amount: $1,384
- Price range: $475K - $475K
- Date on market: 12/18/2025
- Cumulative days on market: 57 days
Estimated market value
$472,000
$448,000 - $496,000
$2,768/mo
Price history
Price history
| Date | Event | Price |
|---|---|---|
| 1/29/2026 | Price change | $475,000-5%$125/sqft |
Source: | ||
| 12/18/2025 | Listed for sale | $500,000-16.7%$132/sqft |
Source: | ||
| 10/28/2025 | Listing removed | $599,995$158/sqft |
Source: | ||
| 6/24/2025 | Price change | $599,995-6.2%$158/sqft |
Source: | ||
| 5/29/2025 | Price change | $639,900-3%$168/sqft |
Source: | ||
Public tax history
Public tax history
| Year | Property taxes | Tax assessment |
|---|---|---|
| 2025 | $77 -10.3% | $8,275 +24.4% |
| 2024 | $86 | $6,650 |
| 2023 | $86 | $6,650 |
Find assessor info on the county website
BuyAbility℠ payment
Est. payment
$2,571/mo
Principal & interest
$2266
Home insurance
$166
Property taxes
$139
Climate risks
Neighborhood: 38076
Nearby schools
GreatSchools rating
- 6/10Southwest Elementary SchoolGrades: PK-5Distance: 0.9 mi
- 4/10West Junior High SchoolGrades: 6-8Distance: 4.7 mi
- 3/10Fayette Ware Comprehensive High SchoolGrades: 9-12Distance: 11.4 mi
- Loading
- Loading




