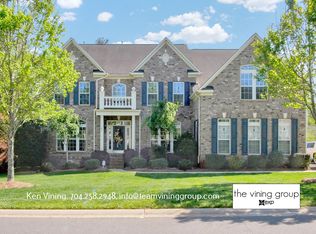Closed
$727,500
755 Becker Ave, Fort Mill, SC 29715
4beds
3,860sqft
Single Family Residence
Built in 2007
0.29 Acres Lot
$731,300 Zestimate®
$188/sqft
$2,722 Estimated rent
Home value
$731,300
$695,000 - $768,000
$2,722/mo
Zestimate® history
Loading...
Owner options
Explore your selling options
What's special
Welcome to a Fallbrook Classic! This stunning home, situated on a beautiful landscaped corner lot, is brick on three sides. Features of this home make it perfect for almost any buyer. Custom double arched 8 ft. iron doors make for an elegant entrance. The refinished hardwood floors tie the entire home together. The prof grade appliances make the kitchen a chefs delight. Space for double ovens if needed. Family room, kitchen, and sunroom area are perfect for entertaining large groups. Sunroom overlooks the spacious/private backyard w/ recently updated deck & new paver patio w/ built-in gas-fed grill & sitting wall. Private office w/ french doors. All 4 bedrooms are upstairs, plus a large media/play room. Recently updated 1/2 ba, laundry room, and primary shower add to this homes character and charm. Fresh paint throughout most of the home. Side load garage. 6ft black aluminum fence. Upgraded landscape lighting. Come add your personal touch to make this home your own!
Zillow last checked: 8 hours ago
Listing updated: May 28, 2025 at 09:57am
Listing Provided by:
Mike Flory mike@milltownre.com,
Premier South
Bought with:
Mark Lisy
Century 21 Murphy & Rudolph
Source: Canopy MLS as distributed by MLS GRID,MLS#: 4235608
Facts & features
Interior
Bedrooms & bathrooms
- Bedrooms: 4
- Bathrooms: 3
- Full bathrooms: 2
- 1/2 bathrooms: 1
Primary bedroom
- Level: Upper
Bedroom s
- Level: Upper
Bedroom s
- Level: Upper
Bedroom s
- Level: Upper
Bathroom half
- Level: Main
Bathroom full
- Level: Upper
Bathroom full
- Level: Upper
Dining room
- Level: Main
Family room
- Level: Main
Kitchen
- Level: Main
Laundry
- Level: Main
Living room
- Level: Main
Media room
- Level: Upper
Office
- Level: Main
Sunroom
- Level: Main
Heating
- Central
Cooling
- Central Air
Appliances
- Included: Dishwasher, Electric Oven, Gas Range, Microwave
- Laundry: Electric Dryer Hookup, Laundry Room, Main Level, Washer Hookup
Features
- Doors: French Doors
- Has basement: No
- Attic: Pull Down Stairs
- Fireplace features: Gas
Interior area
- Total structure area: 3,860
- Total interior livable area: 3,860 sqft
- Finished area above ground: 3,860
- Finished area below ground: 0
Property
Parking
- Total spaces: 2
- Parking features: Driveway, Attached Garage, Garage Faces Side, Garage on Main Level
- Attached garage spaces: 2
- Has uncovered spaces: Yes
Features
- Levels: Two
- Stories: 2
- Exterior features: Gas Grill, Storage
- Fencing: Back Yard,Fenced,Full
Lot
- Size: 0.29 Acres
- Features: Corner Lot
Details
- Additional structures: Shed(s)
- Parcel number: 7290000247
- Zoning: PD
- Special conditions: Standard
Construction
Type & style
- Home type: SingleFamily
- Property subtype: Single Family Residence
Materials
- Brick Partial, Vinyl
- Foundation: Crawl Space
- Roof: Shingle
Condition
- New construction: No
- Year built: 2007
Utilities & green energy
- Sewer: County Sewer
- Water: County Water
Community & neighborhood
Location
- Region: Fort Mill
- Subdivision: Fallbrook
HOA & financial
HOA
- Has HOA: Yes
- HOA fee: $170 quarterly
- Association name: CAMS
Other
Other facts
- Listing terms: Cash,Conventional,FHA,VA Loan
- Road surface type: Concrete, Paved
Price history
| Date | Event | Price |
|---|---|---|
| 5/28/2025 | Sold | $727,500-3%$188/sqft |
Source: | ||
| 4/19/2025 | Listed for sale | $750,000+76.5%$194/sqft |
Source: | ||
| 6/7/2017 | Sold | $425,000+15.7%$110/sqft |
Source: | ||
| 11/30/2007 | Sold | $367,431$95/sqft |
Source: Public Record | ||
Public tax history
| Year | Property taxes | Tax assessment |
|---|---|---|
| 2025 | -- | $20,238 +15% |
| 2024 | $3,106 +3.2% | $17,598 |
| 2023 | $3,011 +0.9% | $17,598 |
Find assessor info on the county website
Neighborhood: 29715
Nearby schools
GreatSchools rating
- 8/10Sugar Creek Elementary SchoolGrades: PK-5Distance: 0.6 mi
- 9/10Fort Mill Middle SchoolGrades: 6-8Distance: 2.5 mi
- 9/10Nation Ford High SchoolGrades: 9-12Distance: 0.5 mi
Schools provided by the listing agent
- Elementary: Sugar Creek
- Middle: Fort Mill
- High: Nation Ford
Source: Canopy MLS as distributed by MLS GRID. This data may not be complete. We recommend contacting the local school district to confirm school assignments for this home.
Get a cash offer in 3 minutes
Find out how much your home could sell for in as little as 3 minutes with a no-obligation cash offer.
Estimated market value
$731,300
Get a cash offer in 3 minutes
Find out how much your home could sell for in as little as 3 minutes with a no-obligation cash offer.
Estimated market value
$731,300
