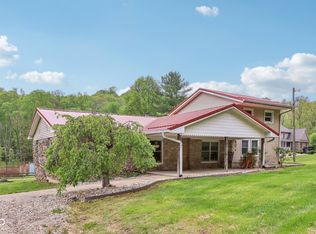Amazing custom built home sits in a gorgeous park like setting on 2 plus acres. This home boasts over 11,000 sq. ft. 5 bedrooms, 5.5 baths with 4 fireplaces and a walkout basement. New carpet throughout, some new paint, new HVAC systems and a back up generator. Entertain or enjoy family in the open concept great room and gourmet kitchen. Formal dining & living room. Bonus room could be in-law quarters/6th bedroom. 2 bar areas with one on the main & one in the walkout basement. Great outdoor areas with a balcony from the master, deck on the main overlooking the backyard to enjoy morning coffee. New patio on the ground level extends to a new exterior fireplace. Enjoy the wooded area and stroll along the stream that runs through the property.
This property is off market, which means it's not currently listed for sale or rent on Zillow. This may be different from what's available on other websites or public sources.
