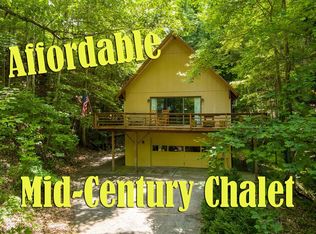Come see this cozy Chalet in the woods! Paved to the door with carport and a garage giving you plenty of parking. Walk up onto your porch that goes 3 sides of the home and enter through the living room. You have cathedral ceilings and lots of windows giving you that great open feel. 2 sets of sliding doors allow you access to the back porch that's perfect for Sunday BBQ's. Venture through the kitchen to the main level bedroom and full bath. Kitchen has 2 pantries giving you plenty of storage space. Go downstairs to a large 2nd bedroom and full bath that could be used as the master suite if desired. This bedroom also has sliding doors out to the lower level deck and a wood burning fireplace for those cozy nights. This level also has the laundry room, 1 car garage and a small workshop. Don't forget about the loft with its vaulted ceiling and half bath. The loft also has a little balcony for your enjoyment. Don't miss out on this great Mountain Home.
This property is off market, which means it's not currently listed for sale or rent on Zillow. This may be different from what's available on other websites or public sources.

