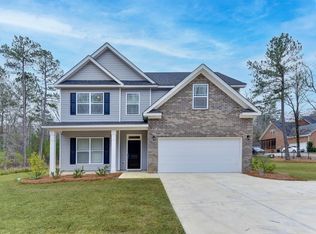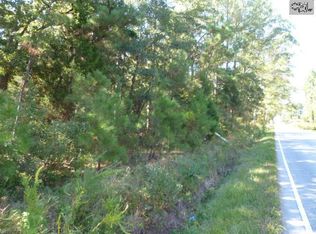GORGEOUS ALL BRICK TWO STORY HOME ON OVER AN ACRE! This 4 bedroom/ 2.5 bath home is full of stunning features! Walk in to the large, open living room space with high vaulted ceilings, gorgeous hardwood floors and cozy fireplace! Move easily into the large, gourmet eat-in kitchen which boasts granite counter tops, high ceilings, hardwood floors, recessed lights and beautiful bay window with easy access to the screened in porch! The master suite, located on the main floor, features stunning tray ceilings, walk-in closet, bay window and attached spa-like en suite with double vanity and large whirlpool tub! Each additional bedroom offers tons of space, ceiling fans and natural light! The large screened in porch looks out onto the huge, updated deck and fenced in backyard! Enjoy relaxing or entertaining with family and friends in this large, private home nestled on over an acre of land!
This property is off market, which means it's not currently listed for sale or rent on Zillow. This may be different from what's available on other websites or public sources.

