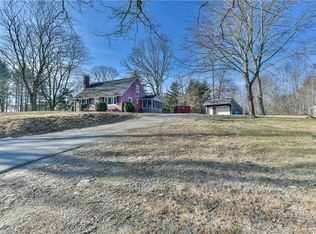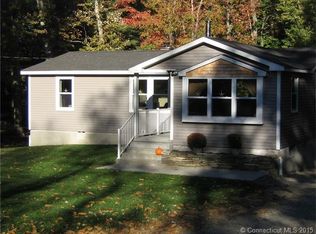This lovely property is on the market for the very first time. Custom built colonial home. Surrounded by nature, fruit trees, and mature plantings, this lot has the potential to possibly be subdivided. Hardwood floor throughout the home of ash, pine and oak. Specialty kitchen with ash cabinetry. Large living room with custom wall paneling and wood burning fireplace. Family room. Laundry and half bath conveniently located on first floor. Master bath with large walk in closet and full bath. Gorgeous sunroom floods in natural light, is heated, and has a great view of the backyard. Upstairs are two great sized bedrooms sharing a full bath. Walk up attic is spectacular for storage. Mini split ac with heat pump and woodstove in the basement give a variety of heating options. Solar panels provide a savings on electric. Carriage shed allows for outdoor storage. Imagine the possibilities of use for the generously sized barn! With its own power and woodstove the uses are endless. Above ground pool with deck for summer enjoyment. Addtional land available for purchase.
This property is off market, which means it's not currently listed for sale or rent on Zillow. This may be different from what's available on other websites or public sources.

