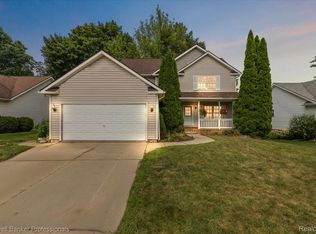Sold for $332,500 on 04/25/25
$332,500
755 1st St, Fenton, MI 48430
3beds
2,568sqft
Single Family Residence
Built in 1998
7,840.8 Square Feet Lot
$347,400 Zestimate®
$129/sqft
$2,163 Estimated rent
Home value
$347,400
$313,000 - $386,000
$2,163/mo
Zestimate® history
Loading...
Owner options
Explore your selling options
What's special
ALL OFFERS IN BY SATURDAY 4/5 BY 8PM. This charming 3-bedroom, 2-bathroom home offers an impressive 1,294 sq. ft. on the main floor, plus a finished 1,274 sq. ft. basement, providing ample living space for relaxation and entertainment. Thoughtfully updated, this home is truly move-in ready with fresh interior paint (2024), adding a bright and inviting feel to every room. Step inside to find modern vinyl plank flooring, installed in 2020, adding both durability and style to the main living areas. The bedrooms feature new carpet (updated in 2022 and 2024) for extra comfort and warmth. The open-concept layout allows for seamless flow between the living room, dining area, and kitchen, making it perfect for everyday living and hosting guests. Downstairs, the fully finished basement nearly doubles the living space, making it ideal for a family room, recreation area, or home gym. And for a touch of luxury, you'll love the private sauna—your own personal retreat after a long day! Step outside to enjoy the spacious deck, built in 2020, perfect for morning coffee, summer barbecues, or relaxing with friends. The backyard offers plenty of potential for gardening, play, or creating your own outdoor oasis. Situated in an ideal location, this home is just five minutes from downtown Fenton, where you’ll find charming local shops, fantastic dining, and community events. Plus, with quick access to US-23, commuting is a breeze! With all these updates and a prime location, this home is truly a must-see. Schedule your private showing today! OPEN HOUSE... SATURDAY, APRIL 5TH FROM 1-3PM.
Zillow last checked: 8 hours ago
Listing updated: September 11, 2025 at 11:30am
Listed by:
Julie Tucker 810-227-5500,
KW Realty Livingston
Bought with:
Danny O'Brien, 6501410099
Wentworth Real Estate Group
Source: Realcomp II,MLS#: 20250019248
Facts & features
Interior
Bedrooms & bathrooms
- Bedrooms: 3
- Bathrooms: 2
- Full bathrooms: 2
Heating
- Forced Air, Natural Gas
Features
- Basement: Finished,Interior Entry
- Has fireplace: No
Interior area
- Total interior livable area: 2,568 sqft
- Finished area above ground: 1,294
- Finished area below ground: 1,274
Property
Parking
- Total spaces: 2
- Parking features: Two Car Garage, Attached, Electricityin Garage
- Attached garage spaces: 2
Features
- Levels: One
- Stories: 1
- Entry location: GroundLevel
- Patio & porch: Deck, Porch
- Pool features: None
Lot
- Size: 7,840 sqft
- Dimensions: 64.00 x 123.00
Details
- Parcel number: 5325576093
- Special conditions: Short Sale No,Standard
Construction
Type & style
- Home type: SingleFamily
- Architectural style: Ranch
- Property subtype: Single Family Residence
Materials
- Vinyl Siding
- Foundation: Basement, Poured
Condition
- New construction: No
- Year built: 1998
Utilities & green energy
- Sewer: Public Sewer
- Water: Public
Community & neighborhood
Location
- Region: Fenton
- Subdivision: THORPES ADD
Other
Other facts
- Listing agreement: Exclusive Agency
- Listing terms: Cash,Conventional,FHA
Price history
| Date | Event | Price |
|---|---|---|
| 4/25/2025 | Sold | $332,500+7.3%$129/sqft |
Source: | ||
| 4/7/2025 | Pending sale | $309,900$121/sqft |
Source: | ||
| 4/3/2025 | Listed for sale | $309,900+56.5%$121/sqft |
Source: | ||
| 6/11/2019 | Sold | $198,000+1%$77/sqft |
Source: Public Record Report a problem | ||
| 4/14/2019 | Pending sale | $196,000$76/sqft |
Source: KW Realty Livingston #219030839 Report a problem | ||
Public tax history
| Year | Property taxes | Tax assessment |
|---|---|---|
| 2024 | $4,661 | $131,400 +12.7% |
| 2023 | -- | $116,600 +13.4% |
| 2022 | -- | $102,800 +7.3% |
Find assessor info on the county website
Neighborhood: 48430
Nearby schools
GreatSchools rating
- 7/10Tomek-Eastern Elementary SchoolGrades: K-5Distance: 0.2 mi
- 5/10Andrew G. Schmidt Middle SchoolGrades: 6-8Distance: 1.9 mi
- 9/10Fenton Senior High SchoolGrades: 9-12Distance: 2.2 mi

Get pre-qualified for a loan
At Zillow Home Loans, we can pre-qualify you in as little as 5 minutes with no impact to your credit score.An equal housing lender. NMLS #10287.
Sell for more on Zillow
Get a free Zillow Showcase℠ listing and you could sell for .
$347,400
2% more+ $6,948
With Zillow Showcase(estimated)
$354,348