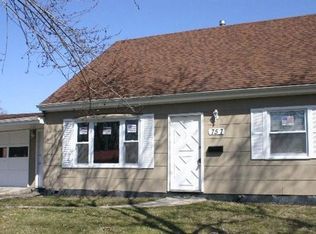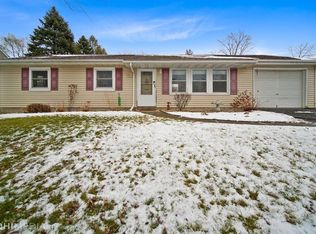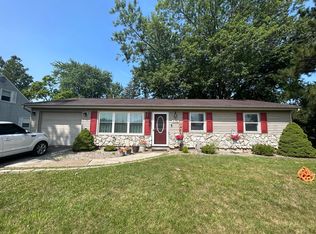Closed
$219,900
755-1 Capitol Rd, Valparaiso, IN 46385
3beds
1,167sqft
Single Family Residence
Built in 1968
0.25 Acres Lot
$230,900 Zestimate®
$188/sqft
$1,705 Estimated rent
Home value
$230,900
$203,000 - $263,000
$1,705/mo
Zestimate® history
Loading...
Owner options
Explore your selling options
What's special
MOVE-IN READY, 3Bdrm/1.5Bth, Ranch Home w/ LARGE, Fenced Backyard and Attached Garage offers ONE-LEVEL LIVING. Nicely Landscaped, Vinyl-sided Exterior WELCOMES YOU into Home boasting NEWER, Wide-Plank Flooring, Neutral Paint Palette, & Vinyl-Clad Replacement Windows, which create an AIRY & BRIGHT Living Space. Eat-in Kitchen has Spacious Dining Area w/ Ceiling Fan and Access to Attached Garage w/ Automatic Opener for CONVENIENCE. White Trim and Interior Doors flow throughout Home including Hallway and Bedrooms. Primary Bedroom offers Nice-size Closet, Wide-Plank Flooring, & Access to Half Bath, which has Laundry Hook-up. All Appliances, including Washer & Dryer, are INCLUDED! Full Bath features UPDATED Vanity and Easy-clean, Tub/Shower Surround. Fenced Backyard offers Patio w/ PERGOLA INCLUDED, as well as Shed for Additional Storage Space. Located Blocks from Salyer Elementary School and Walking Distance to Parks and Sport Fields.
Zillow last checked: 8 hours ago
Listing updated: December 16, 2024 at 09:06am
Listed by:
Lisa Thompson,
@properties/Christie's Intl RE 219-440-0070
Bought with:
Philip Roy, RB14040446
Coldwell Banker Real Estate Gr
Source: NIRA,MLS#: 812618
Facts & features
Interior
Bedrooms & bathrooms
- Bedrooms: 3
- Bathrooms: 2
- Full bathrooms: 1
- 1/2 bathrooms: 1
Primary bedroom
- Description: Access to Half Bath, Wide-Plank Flooring
- Area: 161.06
- Dimensions: 13.3 x 12.11
Bedroom 2
- Description: Wide-Plank Flooring
- Area: 130.68
- Dimensions: 12.1 x 10.8
Bedroom 3
- Area: 98.39
- Dimensions: 9.11 x 10.8
Kitchen
- Description: Spacious Dining Area, Appliances Included, C-Fan
- Area: 242.77
- Dimensions: 21.11 x 11.5
Laundry
- Description: Washer & Dryer Included
- Area: 39.35
- Dimensions: 5.11 x 7.7
Living room
- Description: Wide-plank Flooring
- Area: 235.72
- Dimensions: 15.11 x 15.6
Other
- Description: Foyer, Wide-Plank Flooring
- Area: 16.83
- Dimensions: 5.1 x 3.3
Heating
- Natural Gas, Forced Air
Appliances
- Included: Dishwasher, Range Hood, Washer, Refrigerator, Microwave, Oven, Dryer
- Laundry: Main Level
Features
- Ceiling Fan(s), Eat-in Kitchen
- Basement: Crawl Space,Sump Pump
Interior area
- Total structure area: 1,167
- Total interior livable area: 1,167 sqft
- Finished area above ground: 1,167
Property
Parking
- Total spaces: 1.5
- Parking features: Attached, Driveway, Garage Door Opener
- Attached garage spaces: 1.5
- Has uncovered spaces: Yes
Features
- Levels: One
- Patio & porch: Patio
- Exterior features: Private Yard
- Fencing: Back Yard,Chain Link
- Has view: Yes
- View description: Neighborhood
Lot
- Size: 0.25 Acres
- Dimensions: 78 x 140
- Features: Back Yard, Front Yard, Level, Landscaped
Details
- Parcel number: 640629277011.000015
- Zoning description: Residential
Construction
Type & style
- Home type: SingleFamily
- Architectural style: Ranch
- Property subtype: Single Family Residence
Condition
- New construction: No
- Year built: 1968
Utilities & green energy
- Sewer: Public Sewer
- Water: Public
Community & neighborhood
Location
- Region: Valparaiso
- Subdivision: St Michaels
HOA & financial
HOA
- Has HOA: Yes
- HOA fee: $75 quarterly
- Amenities included: Park
- Association name: Nancy
- Association phone: 219-759-1875
Other
Other facts
- Listing agreement: Exclusive Right To Sell
- Listing terms: Cash,VA Loan,FHA,Conventional
- Road surface type: Paved
Price history
| Date | Event | Price |
|---|---|---|
| 12/13/2024 | Sold | $219,900+2.3%$188/sqft |
Source: | ||
| 11/7/2024 | Listed for sale | $214,900+41.4%$184/sqft |
Source: | ||
| 3/5/2021 | Sold | $152,000+124.5%$130/sqft |
Source: | ||
| 8/11/2006 | Sold | $67,711$58/sqft |
Source: Public Record Report a problem | ||
Public tax history
| Year | Property taxes | Tax assessment |
|---|---|---|
| 2024 | $1,086 +4.4% | $171,800 +3.4% |
| 2023 | $1,041 +28.5% | $166,100 +13.3% |
| 2022 | $810 +17.2% | $146,600 +16% |
Find assessor info on the county website
Neighborhood: South Haven
Nearby schools
GreatSchools rating
- 3/10Paul Saylor Elementary SchoolGrades: K-5Distance: 0.2 mi
- 6/10Willowcreek Middle SchoolGrades: 6-8Distance: 3.7 mi
- 4/10Portage High SchoolGrades: 9-12Distance: 2.2 mi
Schools provided by the listing agent
- High: Portage High School
Source: NIRA. This data may not be complete. We recommend contacting the local school district to confirm school assignments for this home.

Get pre-qualified for a loan
At Zillow Home Loans, we can pre-qualify you in as little as 5 minutes with no impact to your credit score.An equal housing lender. NMLS #10287.
Sell for more on Zillow
Get a free Zillow Showcase℠ listing and you could sell for .
$230,900
2% more+ $4,618
With Zillow Showcase(estimated)
$235,518

