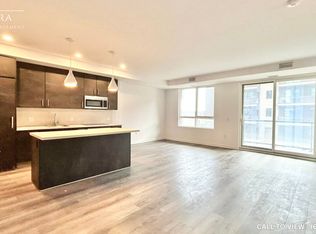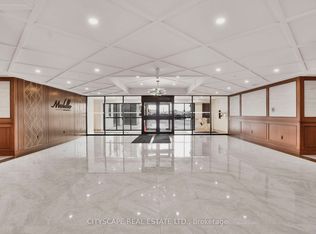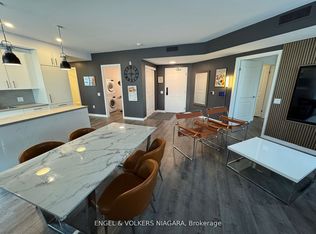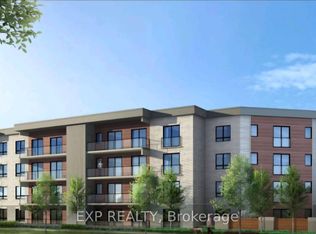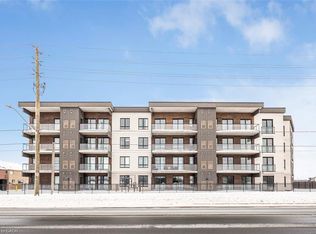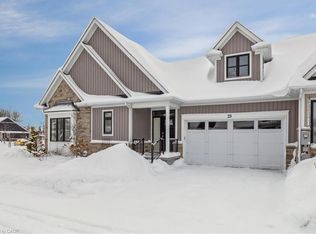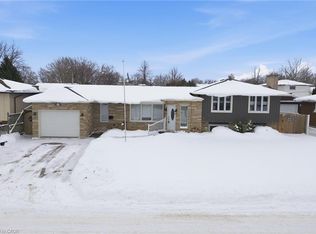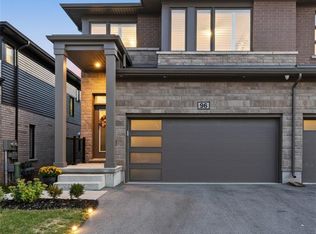Introducing the one and only Marbella! This stunning two-bedroom, two-bathroom plus den condo offers 1266 square feet of contemporary living space. Nestled in Niagara Falls, this opportunity offers a uniquely alluring quality of life. Surrounded by renowned vineyards, theatres, and festivals as well as scenic trails along the Niagara Escarpment, the location is as beautiful as it is convenient. The condo with its 11' ceilings is equipped with vinyl plank flooring, LED lighting, a luxurious Nobilia kitchen, boasting quartz counters and high end Liebherr and AEG appliances ($20,000 value). The bathrooms have glass showers and quartz double vanities. A bonus to this unit is that it features a same floor storage locker ($7,500 value), an underground parking space ($50,000 value), and full TARION Warranty. For relaxation and entertainment, there's a stylish party room complete with a fireplace, large-screen TV, a kitchen and outdoor patio. Fitness enthusiasts will love the gym/yoga room while bike storage, parcel delivery boxes, Electric vehicle chargers, car wash bay and pet wash station add extra convenience for all. Located near the new hospital, Costco, shopping & food options and quick highway access making it the perfect place to live, work, and play. Don’t be TOO LATE*! *REG TM. RSA.
For sale
C$849,900
7549A Kalar Rd #407, Niagara Falls, ON L2H 0T4
2beds
1,266sqft
Condo/Apt Unit, Residential, Condominium
Built in ----
-- sqft lot
$-- Zestimate®
C$671/sqft
C$666/mo HOA
What's special
Contemporary living spaceQuartz countersGlass showersQuartz double vanitiesStylish party room
- 222 days |
- 12 |
- 0 |
Zillow last checked: 8 hours ago
Listing updated: December 29, 2025 at 03:28pm
Listed by:
Drew Woolcott, Broker,
RE/MAX Escarpment Realty Inc.
Source: ITSO,MLS®#: 40745677Originating MLS®#: Cornerstone Association of REALTORS®
Facts & features
Interior
Bedrooms & bathrooms
- Bedrooms: 2
- Bathrooms: 2
- Full bathrooms: 2
- Main level bathrooms: 2
- Main level bedrooms: 2
Bedroom
- Level: Main
Other
- Level: Main
Bathroom
- Features: 3-Piece
- Level: Main
Bathroom
- Features: 5+ Piece
- Level: Main
Den
- Level: Main
Dining room
- Level: Main
Kitchen
- Level: Main
Laundry
- Level: Main
Other
- Features: 3-Piece
- Level: Main
Heating
- Forced Air, Natural Gas
Cooling
- Central Air
Appliances
- Included: Built-in Microwave, Dishwasher, Dryer, Range Hood, Refrigerator, Stove, Washer
- Laundry: In-Suite
Features
- Elevator, Separate Heating Controls, Separate Hydro Meters
- Basement: None
- Has fireplace: No
Interior area
- Total structure area: 1,266
- Total interior livable area: 1,266 sqft
- Finished area above ground: 1,266
Property
Parking
- Total spaces: 1
- Parking features: Asphalt, Exclusive, Private Drive Single Wide
- Garage spaces: 1
Features
- Patio & porch: Open, Patio
- Exterior features: Balcony, Controlled Entry, Landscaped, Lighting
- Waterfront features: Access to Water
- Frontage type: South
Lot
- Features: Urban, Ample Parking, City Lot, Near Golf Course, Greenbelt, Highway Access, Hospital, Major Highway, Park, Playground Nearby, Rec./Community Centre, Regional Mall, Shopping Nearby, Trails
- Topography: Flat
Details
- Parcel number: 645100217
- Zoning: R4
- Other equipment: Intercom
Construction
Type & style
- Home type: Condo
- Architectural style: 1 Storey/Apt
- Property subtype: Condo/Apt Unit, Residential, Condominium
- Attached to another structure: Yes
Materials
- Brick, Metal/Steel Siding
- Foundation: Poured Concrete
- Roof: Flat
Condition
- 0-5 Years
- New construction: No
Utilities & green energy
- Sewer: Sewer (Municipal)
- Water: Municipal
Community & HOA
Community
- Security: Smoke Detector
HOA
- Has HOA: Yes
- Amenities included: Car Wash Area, Barbecue, Elevator(s), Fitness Center, Party Room, Parking
- Services included: Insurance, Building Maintenance, Common Elements, Maintenance Grounds, Parking, Snow Removal
- HOA fee: C$333 monthly
- Second HOA fee: C$333 monthly
Location
- Region: Niagara Falls
Financial & listing details
- Price per square foot: C$671/sqft
- Annual tax amount: C$1
- Date on market: 6/30/2025
- Inclusions: Built-in Microwave, Dishwasher, Dryer, Range Hood, Refrigerator, Smoke Detector, Stove, Washer
Drew Woolcott, Broker
(905) 689-9223
By pressing Contact Agent, you agree that the real estate professional identified above may call/text you about your search, which may involve use of automated means and pre-recorded/artificial voices. You don't need to consent as a condition of buying any property, goods, or services. Message/data rates may apply. You also agree to our Terms of Use. Zillow does not endorse any real estate professionals. We may share information about your recent and future site activity with your agent to help them understand what you're looking for in a home.
Price history
Price history
| Date | Event | Price |
|---|---|---|
| 6/30/2025 | Listed for sale | C$849,900C$671/sqft |
Source: ITSO #40745677 Report a problem | ||
Public tax history
Public tax history
Tax history is unavailable.Climate risks
Neighborhood: Garner
Nearby schools
GreatSchools rating
- 4/10Harry F Abate Elementary SchoolGrades: 2-6Distance: 5 mi
- 3/10Gaskill Preparatory SchoolGrades: 7-8Distance: 5.9 mi
- 3/10Niagara Falls High SchoolGrades: 9-12Distance: 6.8 mi
- Loading
