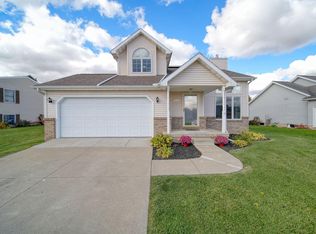Sold for $240,000
$240,000
7549 Wadding Dr, Onsted, MI 49265
3beds
2,278sqft
Single Family Residence
Built in 1989
0.3 Acres Lot
$250,800 Zestimate®
$105/sqft
$2,434 Estimated rent
Home value
$250,800
Estimated sales range
Not available
$2,434/mo
Zestimate® history
Loading...
Owner options
Explore your selling options
What's special
What a great opportunity to own a home right across the street from a lake access park. Enjoy the lake view from your front deck and enjoy the view. The front deck has recently been redecked with maintenance free deck boards. This home features 3 bedrooms 2.5 baths and a finished lower level that could be used as a forth bedroom or family room. The garage has a heater and will fit 2 cars. You will enjoy the spacious and completely fenced rear yard which feels very private and is highlighted by a large rear deck that has 2 areas to sit and enjoy the sun or barbeque. This home features an open living area with the kitchen opening to the dining area and living room.
Zillow last checked: 8 hours ago
Listing updated: March 17, 2025 at 05:46am
Listed by:
David Corder 517-403-9710,
Howard Hanna Real Estate Services-Tecumseh
Bought with:
Shaney L Gorrell, 6502432743
Your Premiere Properties LLC
Source: MiRealSource,MLS#: 50157950 Originating MLS: Lenawee County Association of REALTORS
Originating MLS: Lenawee County Association of REALTORS
Facts & features
Interior
Bedrooms & bathrooms
- Bedrooms: 3
- Bathrooms: 3
- Full bathrooms: 2
- 1/2 bathrooms: 1
Bedroom 1
- Area: 168
- Dimensions: 14 x 12
Bedroom 2
- Area: 108
- Dimensions: 12 x 9
Bedroom 3
- Area: 156
- Dimensions: 13 x 12
Bathroom 1
- Level: First
Bathroom 2
- Level: First
Dining room
- Level: First
- Area: 150
- Dimensions: 15 x 10
Family room
- Level: Lower
- Area: 350
- Dimensions: 25 x 14
Kitchen
- Level: First
- Area: 150
- Dimensions: 15 x 10
Living room
- Level: First
- Area: 252
- Dimensions: 18 x 14
Heating
- Forced Air, Natural Gas
Cooling
- Ceiling Fan(s)
Appliances
- Included: Disposal, Microwave, Range/Oven, Refrigerator, Negotiable (Appliances), Gas Water Heater
- Laundry: Lower Level
Features
- Basement: Partial
- Number of fireplaces: 1
- Fireplace features: Family Room, Gas
Interior area
- Total structure area: 3,356
- Total interior livable area: 2,278 sqft
- Finished area above ground: 1,678
- Finished area below ground: 600
Property
Parking
- Total spaces: 2
- Parking features: Attached, Garage Door Opener, Heated Garage
- Attached garage spaces: 2
Features
- Levels: Bi-Level
- Patio & porch: Deck, Porch
- Fencing: Fence Owned
- Has view: Yes
- View description: Lake
- Has water view: Yes
- Water view: Lake
- Waterfront features: All Sports Lake, Association Access
- Body of water: Loch Erin
- Frontage type: Road
- Frontage length: 75
Lot
- Size: 0.30 Acres
- Dimensions: 75 x 174
Details
- Parcel number: CA0730067000
- Zoning description: Residential
- Special conditions: Private
Construction
Type & style
- Home type: SingleFamily
- Architectural style: Raised Ranch
- Property subtype: Single Family Residence
Materials
- Vinyl Siding
- Foundation: Basement
Condition
- New construction: No
- Year built: 1989
Utilities & green energy
- Sewer: Public Sanitary
- Water: Private Well
Community & neighborhood
Location
- Region: Onsted
- Subdivision: Loch Erin
HOA & financial
HOA
- Has HOA: Yes
- HOA fee: $175 annually
- Association name: Loch Erin Property Owners Association
- Association phone: 517-467-4834
Other
Other facts
- Listing agreement: Exclusive Right To Sell
- Listing terms: Cash,Conventional,FHA,VA Loan,USDA Loan
- Road surface type: Paved
Price history
| Date | Event | Price |
|---|---|---|
| 3/17/2025 | Pending sale | $249,900+4.1%$110/sqft |
Source: | ||
| 3/14/2025 | Sold | $240,000-4%$105/sqft |
Source: | ||
| 2/10/2025 | Contingent | $249,900$110/sqft |
Source: | ||
| 10/10/2024 | Listed for sale | $249,900+194%$110/sqft |
Source: | ||
| 10/30/2009 | Sold | $85,000-5.5%$37/sqft |
Source: | ||
Public tax history
| Year | Property taxes | Tax assessment |
|---|---|---|
| 2025 | $2,139 +4.7% | -- |
| 2024 | $2,043 +6.7% | -- |
| 2023 | $1,915 | -- |
Find assessor info on the county website
Neighborhood: 49265
Nearby schools
GreatSchools rating
- 6/10Onsted ElementaryGrades: PK-5Distance: 2.5 mi
- 6/10Onsted Middle SchoolGrades: 6-8Distance: 2.5 mi
- 7/10Onsted Community High SchoolGrades: 9-12Distance: 2.5 mi
Schools provided by the listing agent
- District: Onsted Community Schools
Source: MiRealSource. This data may not be complete. We recommend contacting the local school district to confirm school assignments for this home.
Get pre-qualified for a loan
At Zillow Home Loans, we can pre-qualify you in as little as 5 minutes with no impact to your credit score.An equal housing lender. NMLS #10287.
