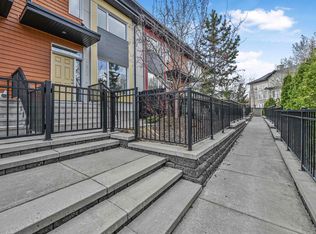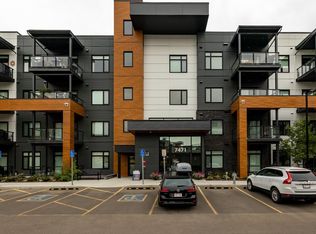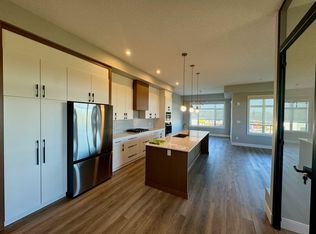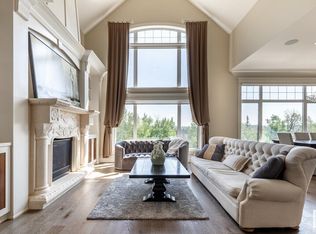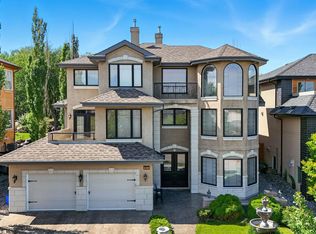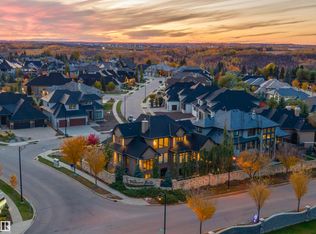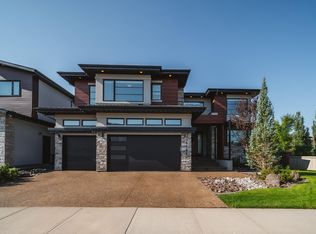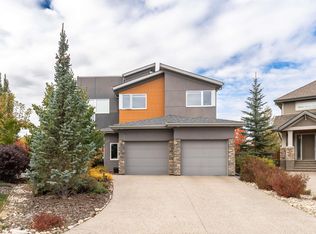7549 May Cmn NW, Edmonton, AB T6R 0G9
What's special
- 36 days |
- 54 |
- 1 |
Zillow last checked: 8 hours ago
Listing updated: November 21, 2025 at 11:20am
Mathew T Haupt,
Exp Realty,
Dane Phaneuf,
Exp Realty
Facts & features
Interior
Bedrooms & bathrooms
- Bedrooms: 4
- Bathrooms: 4
- Full bathrooms: 3
- 1/2 bathrooms: 1
Primary bedroom
- Level: Upper
Family room
- Level: Basement
- Area: 282.96
- Dimensions: 13.1 x 21.6
Heating
- Forced Air-1, Natural Gas
Cooling
- Air Conditioner
Appliances
- Included: Dishwasher-Built-In, Dryer, Exhaust Fan, Microwave, Refrigerator, Gas Stove, Washer
Features
- Bar, Closet Organizers, Wet Bar
- Flooring: Cork Flooring, Engineered Wood, Non-Ceramic Tile
- Basement: Full, Finished
- Fireplace features: Gas
Interior area
- Total structure area: 3,508
- Total interior livable area: 3,508 sqft
Video & virtual tour
Property
Parking
- Total spaces: 3
- Parking features: Triple Garage Attached
- Attached garage spaces: 3
Features
- Levels: 2 Storey,3
- Patio & porch: Deck
- Exterior features: Landscaped, Playground Nearby
- Has view: Yes
- View description: Ravine View
- Has water view: Yes
- Water view: Ravine View
Lot
- Features: Landscaped, Playground Nearby, Near Public Transit, Schools, Shopping Nearby, Public Transportation
Construction
Type & style
- Home type: SingleFamily
- Property subtype: Single Family Residence
Materials
- Foundation: Concrete Perimeter
- Roof: Asphalt
Condition
- Year built: 2015
Community & HOA
Community
- Features: Bar, Closet Organizers, Deck, Wet Bar, See Remarks
Location
- Region: Edmonton
Financial & listing details
- Price per square foot: C$502/sqft
- Date on market: 11/5/2025
- Ownership: Private
By pressing Contact Agent, you agree that the real estate professional identified above may call/text you about your search, which may involve use of automated means and pre-recorded/artificial voices. You don't need to consent as a condition of buying any property, goods, or services. Message/data rates may apply. You also agree to our Terms of Use. Zillow does not endorse any real estate professionals. We may share information about your recent and future site activity with your agent to help them understand what you're looking for in a home.
Price history
Price history
Price history is unavailable.
Public tax history
Public tax history
Tax history is unavailable.Climate risks
Neighborhood: Terwillegar Heights
Nearby schools
GreatSchools rating
No schools nearby
We couldn't find any schools near this home.
- Loading
