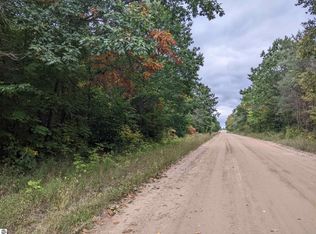Sold for $678,440
$678,440
7548 Dinger Rd, Thompsonville, MI 49683
3beds
1,800sqft
Single Family Residence
Built in 1978
59 Acres Lot
$714,400 Zestimate®
$377/sqft
$2,686 Estimated rent
Home value
$714,400
$643,000 - $786,000
$2,686/mo
Zestimate® history
Loading...
Owner options
Explore your selling options
What's special
The potential uses for this remarkable property are limitless. It features a cozy three-bedroom ranch-style home with expansive vistas overlooking a 15-acre fenced pasture and a backdrop of lush hardwoods. The property boasts four paddocks suitable for various activities beyond just horses. Inside the home, you'll find picturesque windows in both the living area and primary bedroom, allowing you to observe your horses frolicking in their playground. The residence offers a dual fireplace, hardwood floors, a convenient main floor laundry, and a full-sized basement. A unique feature is the enclosed breezeway connecting the house to the three-car garage, tack room, barn, horse stalls, and the grand indoor riding arena known as The Queen Mary. Sprawling 60 acres of land, including open areas and both hardwood and softwood forests. Your imagination can run wild as you explore this land, and it's conveniently located just minutes away from Crystal Mountain Resort, with iews of the ski hill lights. Additionally, it's in close proximity to state land. The Queen Mary, a 70x180 standard dressage indoor riding arena with a viewing gallery, provides ample space for two 20-meter circles and stands 16 to 18 feet tall. There's also an outdoor riding arena, a barn with 12 convertible-style stalls that can be customized to your needs, a tack room, and a generously sized three-car garage with options for regular, large, and extra-large spaces to accommodate a horse trailer. The property encompasses 20 acres of fenced pasture and an additional 25 acres of hardwood forest that can be harvested. While it has previously been used as a horse ranch, the possibilities for land use are truly boundless.
Zillow last checked: 8 hours ago
Listing updated: March 26, 2024 at 10:58am
Listed by:
Nicole Hulet Cell:231-409-0378,
Coldwell Banker Schmidt-522
Bought with:
John Judge, 6501407275
Coldwell Banker Professionals Alm Realty
Source: NGLRMLS,MLS#: 1909319
Facts & features
Interior
Bedrooms & bathrooms
- Bedrooms: 3
- Bathrooms: 3
- Full bathrooms: 2
- 1/2 bathrooms: 1
- Main level bathrooms: 3
- Main level bedrooms: 3
Primary bedroom
- Level: Main
- Area: 255
- Dimensions: 15 x 17
Bedroom 2
- Level: Main
- Area: 143
- Dimensions: 11 x 13
Bedroom 3
- Level: Main
- Area: 143
- Dimensions: 11 x 13
Primary bathroom
- Features: Private
Dining room
- Level: Main
- Area: 156
- Dimensions: 12 x 13
Kitchen
- Level: Main
- Area: 130
- Dimensions: 10 x 13
Living room
- Level: Main
- Area: 270
- Dimensions: 15 x 18
Heating
- Forced Air, Propane, Fireplace(s)
Appliances
- Included: Refrigerator, Oven/Range, Dishwasher, Washer, Dryer
- Laundry: Main Level
Features
- Entrance Foyer, Walk-In Closet(s), Drywall
- Flooring: Wood, Vinyl, Carpet
- Basement: Full
- Has fireplace: Yes
Interior area
- Total structure area: 1,800
- Total interior livable area: 1,800 sqft
- Finished area above ground: 1,800
- Finished area below ground: 0
Property
Parking
- Total spaces: 3
- Parking features: Attached, Garage Door Opener, Concrete Floors, Dirt, Private
- Attached garage spaces: 3
Accessibility
- Accessibility features: None
Features
- Patio & porch: Deck
- Has view: Yes
- View description: Countryside View
- Waterfront features: None
Lot
- Size: 59 Acres
- Dimensions: 606 x 1317
- Features: Wooded-Hardwoods, Level, Metes and Bounds
Details
- Additional structures: Barn(s), Pole Building(s), Stable(s)
- Parcel number: 0403501110
- Zoning description: Residential,Horses Allowed,Outbuildings Allowed,Rural
- Horses can be raised: Yes
- Horse amenities: Stable(s)
Construction
Type & style
- Home type: SingleFamily
- Architectural style: Ranch
- Property subtype: Single Family Residence
Materials
- Frame, Vinyl Siding
- Roof: Asphalt
Condition
- New construction: No
- Year built: 1978
Utilities & green energy
- Sewer: Private Sewer
- Water: Private
Community & neighborhood
Community
- Community features: None
Location
- Region: Thompsonville
- Subdivision: none
HOA & financial
HOA
- Services included: None
Other
Other facts
- Listing agreement: Exclusive Right Sell
- Price range: $678.4K - $678.4K
- Listing terms: Conventional,Cash
- Ownership type: Private Owner
- Road surface type: Gravel
Price history
| Date | Event | Price |
|---|---|---|
| 3/26/2024 | Sold | $678,440$377/sqft |
Source: | ||
| 10/18/2023 | Price change | $678,440-3.1%$377/sqft |
Source: | ||
| 3/24/2023 | Listed for sale | $700,000$389/sqft |
Source: | ||
Public tax history
| Year | Property taxes | Tax assessment |
|---|---|---|
| 2024 | $6,091 +83.4% | $285,000 +8.7% |
| 2023 | $3,322 | $262,300 +30% |
| 2022 | -- | $201,700 +12.6% |
Find assessor info on the county website
Neighborhood: 49683
Nearby schools
GreatSchools rating
- 3/10Betsie Valley SchoolGrades: PK-5Distance: 5.3 mi
- 3/10Benzie Central Middle SchoolGrades: 6-8Distance: 12.5 mi
- 6/10Benzie Central Sr. High SchoolGrades: 9-12Distance: 12.5 mi
Schools provided by the listing agent
- District: Benzie County Central Schools
Source: NGLRMLS. This data may not be complete. We recommend contacting the local school district to confirm school assignments for this home.
Get pre-qualified for a loan
At Zillow Home Loans, we can pre-qualify you in as little as 5 minutes with no impact to your credit score.An equal housing lender. NMLS #10287.
