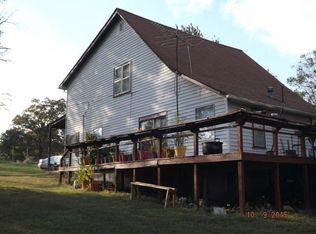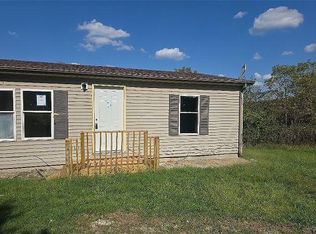Come home to your very own farm house on top of the hill. A key feature is this 3 bedroom home over looks a large creek that feeds two ponds stocked with fish, Crawdads and watercress. This property consist of a hickory, walnut and oak timber and pasture perfect blend of farming, hunting and recreation. There are multiple spots that would make ideal food plot, numerous trails running through the timber that lend to hiking, horseback or ATV riding! Let's tour this property today!
This property is off market, which means it's not currently listed for sale or rent on Zillow. This may be different from what's available on other websites or public sources.


