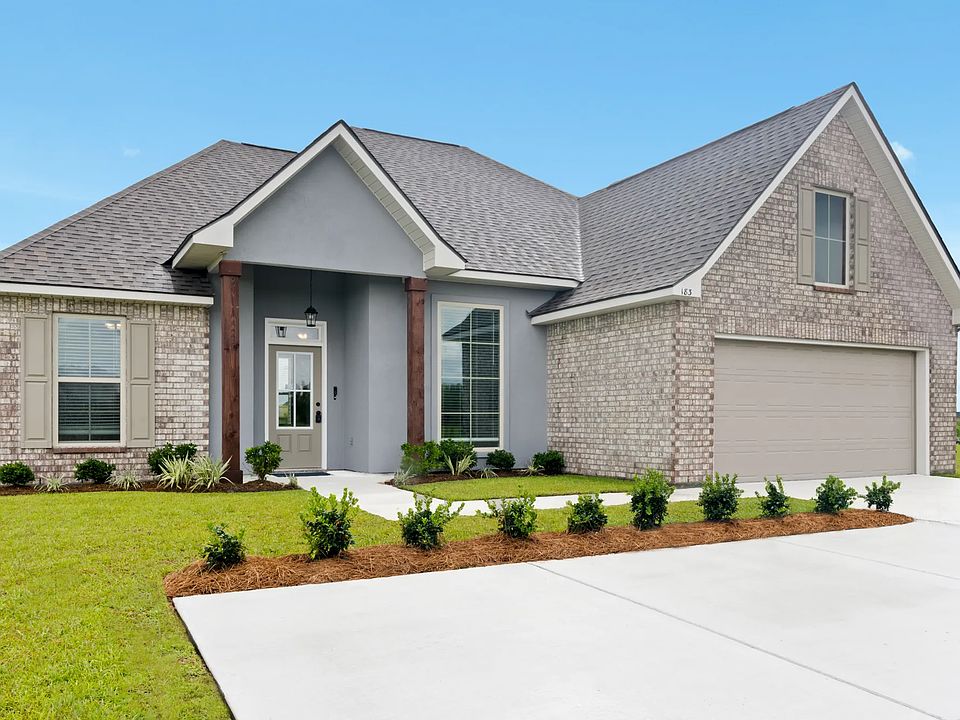Awesome builder rate and FREE window blinds. (restrictions apply)! Located on a Corner Lot - Brand NEW Construction in River Park Estates built by DSLD HOMES! This GRANTHAM II H has an open floor plan with upgraded quartz counters, gas range, undermount cabinet lighting & more. Special plan interior features: kitchen island, walk-in pantry, smart connect Wi-Fi thermostat, walk-in closet, garden tub & separate shower in primary bathroom and much more! Energy Efficient Features: Low E Tilt-in windows, radiant barrier roof decking, high efficiency HVAC & central gas heating, R-15 wall insulation & R-38 attic insulation, tankless gas water heater & the list goes on!
Active
$274,625
75477 Victoria Dr, Covington, LA 70435
3beds
1,780sqft
Est.:
Single Family Residence
Built in 2025
7,405 sqft lot
$-- Zestimate®
$154/sqft
$38/mo HOA
What's special
Open floor planSmart connect wi-fi thermostatGarden tubGas rangeUpgraded quartz countersCorner lotWalk-in closet
- 206 days
- on Zillow |
- 95 |
- 3 |
Zillow last checked: 7 hours ago
Listing updated: May 29, 2025 at 02:46am
Listed by:
Saun Sullivan 225-369-6111,
Cicero Realty, LLC 225-369-6111
Source: GSREIN,MLS#: NO2024020430
Travel times
Schedule tour
Select your preferred tour type — either in-person or real-time video tour — then discuss available options with the builder representative you're connected with.
Select a date
Facts & features
Interior
Bedrooms & bathrooms
- Bedrooms: 3
- Bathrooms: 2
- Full bathrooms: 2
Primary bedroom
- Dimensions: 15.9X12.7
Bedroom
- Dimensions: 10.0X10.0
Bedroom
- Dimensions: 10.6X10.0
Dining room
- Dimensions: 13.2X12.8
Kitchen
- Dimensions: 13.2X10.1
Living room
- Dimensions: 15.7X23.6
Heating
- Central, Gas
Cooling
- Central Air
Appliances
- Included: Cooktop, Dishwasher, Disposal, Microwave, Oven, Range
Features
- Ceiling Fan(s), Granite Counters, Pantry
- Windows: Screens
Interior area
- Total structure area: 2,359
- Total interior livable area: 1,780 sqft
Property
Parking
- Parking features: Attached, Garage, Two Spaces
- Has garage: Yes
Features
- Levels: One
- Stories: 1
- Patio & porch: Concrete, Covered, Porch
- Exterior features: Porch
Lot
- Size: 7,405 sqft
- Dimensions: 60 x 120
- Features: Corner Lot, Outside City Limits
Details
- Parcel number: NEW
Construction
Type & style
- Home type: SingleFamily
- Architectural style: Traditional
- Property subtype: Single Family Residence
Materials
- Brick, Vinyl Siding
- Foundation: Slab
- Roof: Asphalt
Condition
- New Construction
- New construction: Yes
- Year built: 2025
Details
- Builder name: Dsld, Llc
- Warranty included: Yes
Utilities & green energy
- Water: Public
- Utilities for property: Natural Gas Available
Green energy
- Energy efficient items: Insulation, Lighting, Water Heater, Windows
Community & HOA
Community
- Security: Smoke Detector(s)
- Subdivision: River Park Estates
HOA
- Has HOA: Yes
- HOA fee: $450 annually
Location
- Region: Covington
Financial & listing details
- Price per square foot: $154/sqft
- Date on market: 11/6/2024
About the community
Welcome to River Park Estates! This quaint community is located off Hwy 25 in Covington. It is set in the heart of Covington and offers the peace and quiet of country living while only being minutes away from historic downtown Covington. Upon entering River Park Estate you'll be greeted by many green spaces, a community park, and a community pond.
River Park Estates is minutes away from downtown Covington. The City of Covington, founded in 1813, is a charming Southern community nestled among three rivers. With a mix of boutiques, art galleries, specialty shops, and restaurants that line the downtown streets. Covington has all the amenities such as many excellent restaurants and shopping. On weekends enjoy Covington's Children's Museum, Mandeville's lakefront, Tammany Trace Bike Trail, and the largest free-roaming wildlife preserve of its kind in the country, Global Wildlife Center.
River Park Estates is an Energy Smart community with Energy Efficient Low E Tilt-In Windows, Radiant Barrier Roof Decking, High-Efficiency HVAC & Central Gas Heating, and R-15 Wall Insulation & R-38 Attic Insulation, and three-sided brick. Some standard interior features include 3 cm granite with undermount sinks throughout, stainless steel electric appliance package, LED lighting throughout, framed mirrors in all bathrooms and so much more.
We offer a wide variety of floor plans, we know we will find the perfect fit for you and your family. We stand behind our homes with extended warranties, customer care programs, and an outstanding customer service record. Call today for information on how you can be a part of River Park Estates and a member of the DSLD family!
Source: DSLD Homes

