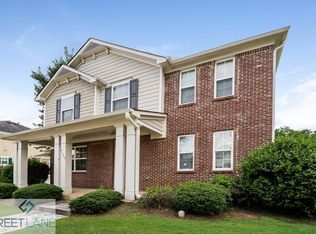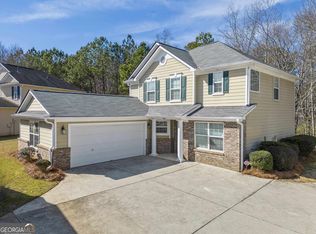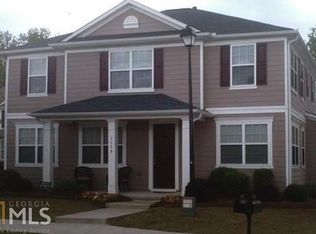**Welcome to 7547 Waverly Loop, Fairborn, GA Discover the charm of this meticulously cared-for 3-bedroom, 2.5-bathroom home that perfectly blends comfort and style. The open concept floorplan creates a seamless flow between the living, dining, and kitchen areas, making it ideal for both entertaining and everyday living. Cozy up by the fireplace in the living room, which features built-in shelving for all your favorite books and decor. The kitchen is a highlight, offering easy access to a private backyard patio - perfect for outdoor dining and relaxing in your own serene space. Upstairs, you'll find a versatile loft that can serve as a flex room, whether you need a home office, playroom, or additional living area. The master bedroom is a true retreat, complete with a spacious walk-in closet and a private en-suite bathroom. Additionally, there are two generously sized bedrooms and a well-appointed second full bathroom, providing ample space for family and guests. This home has been meticulously cared for, ensuring a move-in ready experience with all the modern comforts and thoughtful details you could desire. Call today to schedule your private tour! Copyright Georgia MLS. All rights reserved. Information is deemed reliable but not guaranteed.
This property is off market, which means it's not currently listed for sale or rent on Zillow. This may be different from what's available on other websites or public sources.


