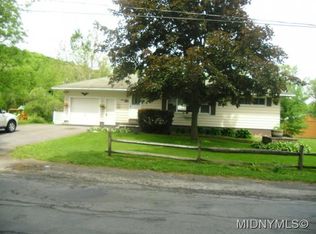Closed
$279,900
7547 Old Bristol Rd, Clinton, NY 13323
3beds
1,282sqft
Single Family Residence
Built in 1955
0.61 Acres Lot
$293,900 Zestimate®
$218/sqft
$2,273 Estimated rent
Home value
$293,900
$253,000 - $341,000
$2,273/mo
Zestimate® history
Loading...
Owner options
Explore your selling options
What's special
The quintessential 3 bed, 2 bath, open floor plan RANCH... and this one sits on OVER a 1/2 acre on a quiet rural side road! UPDATED KITCHEN with counter bar island, granite countertops, tiled backsplash & stainless appliances. NEW refrigerator & NEW Microwave (2024)! Spacious formal dining room with walkout to the deck and above ground pool. Updated lighting throughout! Updated electrical. The Primary bedroom features a large closet and and an updated bathroom with dual sink, granite top vanity and a lovely tiled shower. Convenient main level laundry is located right near the bedrooms! The oversized single stall attached garage leads to a mudroom entry, offering a great spot to ditch snowy boots and coats before coming inside. The basement is NEWLY FINISHED with NEW flooring, fresh paint, recessed lighting, dry locked walls, NEW water tank (2022). Water system is equipped with UV light and water softener. Furnace & Central A/C have been recently serviced by Patrick Heating. NEW thermostat. NEW gutters (2024). NEW window blinds (2024). This one is a GEM!
Zillow last checked: 8 hours ago
Listing updated: February 10, 2025 at 01:57pm
Listed by:
Lori A. Frieden 315-225-9958,
Coldwell Banker Faith Properties R
Bought with:
MVAR Nonmember
MVAR NONMEMBER
Source: NYSAMLSs,MLS#: S1579478 Originating MLS: Mohawk Valley
Originating MLS: Mohawk Valley
Facts & features
Interior
Bedrooms & bathrooms
- Bedrooms: 3
- Bathrooms: 2
- Full bathrooms: 2
- Main level bathrooms: 2
- Main level bedrooms: 3
Heating
- Gas, Forced Air
Cooling
- Central Air
Appliances
- Included: Dryer, Dishwasher, Gas Oven, Gas Range, Gas Water Heater, Microwave, Refrigerator, Washer, Water Softener Owned, Water Purifier
- Laundry: Main Level
Features
- Breakfast Bar, Ceiling Fan(s), Separate/Formal Dining Room, Eat-in Kitchen, Separate/Formal Living Room, Granite Counters, Kitchen Island, Other, Pantry, Pull Down Attic Stairs, See Remarks, Sliding Glass Door(s), Bedroom on Main Level, Bath in Primary Bedroom, Main Level Primary
- Flooring: Hardwood, Tile, Varies
- Doors: Sliding Doors
- Windows: Thermal Windows
- Basement: Full,Partially Finished
- Attic: Pull Down Stairs
- Number of fireplaces: 1
Interior area
- Total structure area: 1,282
- Total interior livable area: 1,282 sqft
Property
Parking
- Total spaces: 1
- Parking features: Attached, Garage, Garage Door Opener
- Attached garage spaces: 1
Accessibility
- Accessibility features: Accessible Entrance
Features
- Levels: One
- Stories: 1
- Patio & porch: Deck
- Exterior features: Blacktop Driveway, Deck, Pool
- Pool features: Above Ground
Lot
- Size: 0.61 Acres
- Dimensions: 120 x 220
- Features: Rectangular, Rectangular Lot, Rural Lot
Details
- Additional structures: Shed(s), Storage
- Parcel number: 30408932700300010230000000
- Special conditions: Standard
Construction
Type & style
- Home type: SingleFamily
- Architectural style: Ranch
- Property subtype: Single Family Residence
Materials
- Vinyl Siding
- Foundation: Block
- Roof: Asphalt,Shingle
Condition
- Resale
- Year built: 1955
Utilities & green energy
- Electric: Circuit Breakers
- Sewer: Connected
- Water: Well
- Utilities for property: Cable Available, High Speed Internet Available, Sewer Connected
Community & neighborhood
Location
- Region: Clinton
Other
Other facts
- Listing terms: Cash,Conventional,FHA,VA Loan
Price history
| Date | Event | Price |
|---|---|---|
| 2/10/2025 | Sold | $279,900$218/sqft |
Source: | ||
| 12/6/2024 | Pending sale | $279,900$218/sqft |
Source: | ||
| 11/27/2024 | Listed for sale | $279,900+12.1%$218/sqft |
Source: | ||
| 1/6/2023 | Sold | $249,600-0.1%$195/sqft |
Source: | ||
| 11/9/2022 | Pending sale | $249,900$195/sqft |
Source: | ||
Public tax history
| Year | Property taxes | Tax assessment |
|---|---|---|
| 2024 | -- | $74,500 |
| 2023 | -- | $74,500 |
| 2022 | -- | $74,500 |
Find assessor info on the county website
Neighborhood: 13323
Nearby schools
GreatSchools rating
- 6/10Clinton Elementary SchoolGrades: K-5Distance: 1.6 mi
- 8/10Clinton Middle SchoolGrades: 6-8Distance: 1.6 mi
- 9/10Clinton Senior High SchoolGrades: 9-12Distance: 1.6 mi
Schools provided by the listing agent
- Elementary: Clinton Elementary
- Middle: Clinton Middle
- High: Clinton Senior High
- District: Clinton
Source: NYSAMLSs. This data may not be complete. We recommend contacting the local school district to confirm school assignments for this home.
