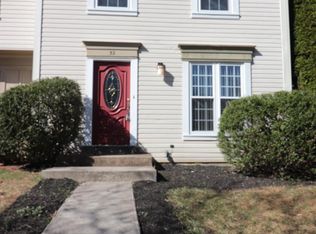Sold for $455,000
$455,000
7547 Filbert Ter, Gaithersburg, MD 20879
3beds
1,430sqft
Townhouse
Built in 1986
5,097 Square Feet Lot
$446,000 Zestimate®
$318/sqft
$2,559 Estimated rent
Home value
$446,000
$410,000 - $486,000
$2,559/mo
Zestimate® history
Loading...
Owner options
Explore your selling options
What's special
Lovely end unit garage townhouse in desirable Hadley Farms! Fabulous pastoral setting backing to trees and pathway, and located near the community center. Open bright interior with wood look floors and fresh paint! Rear kitchen with granite counter tops and nice dining room space opens to the large deck, with steps to the huge rear fenced yard! In addition to the three bedrooms upstairs, the basement level is mostly finished to include a full bathroom and walk-out to the yard. Windows replaced in 2023. Roof replaced in 2024. New kitchen appliance in 2024, new granite countertops in 2025, and new carpet in basement in 2025.
Zillow last checked: 8 hours ago
Listing updated: July 18, 2025 at 09:01am
Listed by:
Courtney Odum-Duncan 443-838-3782,
RE/MAX Realty Group
Bought with:
Franco Saladino, 593693
Long & Foster Real Estate, Inc.
Source: Bright MLS,MLS#: MDMC2187614
Facts & features
Interior
Bedrooms & bathrooms
- Bedrooms: 3
- Bathrooms: 3
- Full bathrooms: 2
- 1/2 bathrooms: 1
- Main level bathrooms: 1
Basement
- Area: 580
Heating
- Heat Pump, Electric
Cooling
- Ceiling Fan(s), Central Air, Electric
Appliances
- Included: Dishwasher, Disposal, Dryer, Oven/Range - Electric, Refrigerator, Washer, Electric Water Heater
Features
- Kitchen - Country, Dining Area
- Flooring: Carpet, Laminate
- Basement: Connecting Stairway,Full,Partially Finished,Walk-Out Access,Sump Pump
- Has fireplace: No
Interior area
- Total structure area: 1,760
- Total interior livable area: 1,430 sqft
- Finished area above ground: 1,180
- Finished area below ground: 250
Property
Parking
- Total spaces: 3
- Parking features: Garage Faces Front, Driveway, Attached
- Attached garage spaces: 1
- Uncovered spaces: 2
Accessibility
- Accessibility features: None
Features
- Levels: Three
- Stories: 3
- Pool features: Community
- Fencing: Back Yard
Lot
- Size: 5,097 sqft
- Features: Backs to Trees, Adjoins - Open Space, Corner Lot, Landscaped
Details
- Additional structures: Above Grade, Below Grade
- Parcel number: 160102622700
- Zoning: R90
- Special conditions: Standard
Construction
Type & style
- Home type: Townhouse
- Architectural style: Colonial
- Property subtype: Townhouse
Materials
- Vinyl Siding
- Foundation: Block
Condition
- New construction: No
- Year built: 1986
Details
- Builder model: HOME SWEET HOME
Utilities & green energy
- Sewer: Public Sewer
- Water: Public
Community & neighborhood
Location
- Region: Gaithersburg
- Subdivision: Hadley Farms
HOA & financial
HOA
- Has HOA: Yes
- HOA fee: $72 monthly
- Amenities included: Common Grounds, Community Center, Recreation Facilities, Tennis Court(s), Tot Lots/Playground
- Services included: Management, Insurance
Other
Other facts
- Listing agreement: Exclusive Right To Sell
- Ownership: Fee Simple
Price history
| Date | Event | Price |
|---|---|---|
| 7/18/2025 | Sold | $455,000+1.1%$318/sqft |
Source: | ||
| 6/30/2025 | Contingent | $450,000$315/sqft |
Source: | ||
| 6/26/2025 | Listed for sale | $450,000+83.7%$315/sqft |
Source: | ||
| 9/10/2013 | Sold | $245,000-2%$171/sqft |
Source: Public Record Report a problem | ||
| 5/2/2013 | Pending sale | $250,000$175/sqft |
Source: Prudential PenFed Realty #MC8065034 Report a problem | ||
Public tax history
| Year | Property taxes | Tax assessment |
|---|---|---|
| 2025 | $3,930 +2.2% | $361,467 +8.2% |
| 2024 | $3,845 +8.9% | $334,033 +8.9% |
| 2023 | $3,533 +8% | $306,600 +3.5% |
Find assessor info on the county website
Neighborhood: 20879
Nearby schools
GreatSchools rating
- 4/10Judith A. Resnik Elementary SchoolGrades: PK-5Distance: 0.3 mi
- 4/10Redland Middle SchoolGrades: 6-8Distance: 3.2 mi
- 5/10Col. Zadok Magruder High SchoolGrades: 9-12Distance: 4.1 mi
Schools provided by the listing agent
- District: Montgomery County Public Schools
Source: Bright MLS. This data may not be complete. We recommend contacting the local school district to confirm school assignments for this home.
Get pre-qualified for a loan
At Zillow Home Loans, we can pre-qualify you in as little as 5 minutes with no impact to your credit score.An equal housing lender. NMLS #10287.
Sell with ease on Zillow
Get a Zillow Showcase℠ listing at no additional cost and you could sell for —faster.
$446,000
2% more+$8,920
With Zillow Showcase(estimated)$454,920
