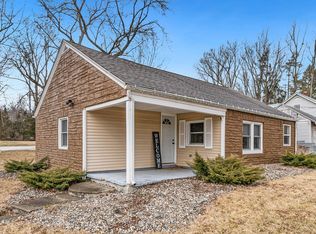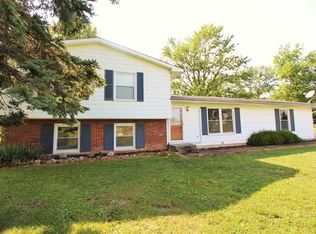Closed
$285,000
7547 Auburn Rd, Fort Wayne, IN 46825
3beds
2,463sqft
Single Family Residence
Built in 1955
0.76 Acres Lot
$289,700 Zestimate®
$--/sqft
$2,096 Estimated rent
Home value
$289,700
$264,000 - $319,000
$2,096/mo
Zestimate® history
Loading...
Owner options
Explore your selling options
What's special
**Open House July 13th 2-4pm** Don't miss this incredible opportunity in a prime location just off Auburn Road. Sitting on a spacious 0.76-acre lot, this charming 3-bedroom, 2.5-bath home offers a blend of space, comfort, and potential. Inside, you’ll find a large kitchen, two living areas, and a main-level primary suite with an attached full bath. Upstairs are two additional bedrooms and a full bathroom. The detached oversized garage/shop provides tons of storage and workspace, and the finished attic above adds bonus living or recreational space. A brand new metal roof adds peace of mind, and the covered wraparound porch is perfect for relaxing and enjoying the large, private yard. Conveniently located close to shopping, restaurants, and more. This home has so much to offer and is ready for your personal touch.
Zillow last checked: 8 hours ago
Listing updated: August 22, 2025 at 02:30pm
Listed by:
Aaron Kraft 260-489-2000,
Mike Thomas Assoc., Inc
Bought with:
Linda James, RB14045230
Coldwell Banker Real Estate Group
Source: IRMLS,MLS#: 202527079
Facts & features
Interior
Bedrooms & bathrooms
- Bedrooms: 3
- Bathrooms: 3
- Full bathrooms: 2
- 1/2 bathrooms: 1
- Main level bedrooms: 1
Bedroom 1
- Level: Main
Bedroom 2
- Level: Upper
Dining room
- Level: Main
- Area: 63
- Dimensions: 7 x 9
Family room
- Level: Main
- Area: 209
- Dimensions: 11 x 19
Kitchen
- Level: Main
- Area: 228
- Dimensions: 19 x 12
Living room
- Level: Main
- Area: 234
- Dimensions: 13 x 18
Office
- Area: 0
- Dimensions: 0 x 0
Heating
- Oil
Cooling
- Central Air
Appliances
- Included: Dishwasher, Microwave, Refrigerator, Washer, Dryer-Electric, Freezer, Electric Range
Features
- Flooring: Laminate, Vinyl
- Basement: Crawl Space
- Number of fireplaces: 1
- Fireplace features: Family Room, Wood Burning
Interior area
- Total structure area: 2,463
- Total interior livable area: 2,463 sqft
- Finished area above ground: 2,463
- Finished area below ground: 0
Property
Parking
- Total spaces: 4
- Parking features: Detached, Stone
- Garage spaces: 4
- Has uncovered spaces: Yes
Features
- Levels: One and One Half
- Stories: 1
Lot
- Size: 0.76 Acres
- Dimensions: 300x112
- Features: 0-2.9999, City/Town/Suburb
Details
- Parcel number: 020712477019.000073
Construction
Type & style
- Home type: SingleFamily
- Property subtype: Single Family Residence
Materials
- Vinyl Siding
- Foundation: Slab
- Roof: Metal
Condition
- New construction: No
- Year built: 1955
Utilities & green energy
- Gas: None
- Sewer: City
- Water: City, Fort Wayne City Utilities
Community & neighborhood
Location
- Region: Fort Wayne
- Subdivision: None
Other
Other facts
- Listing terms: Cash,Conventional
Price history
| Date | Event | Price |
|---|---|---|
| 8/21/2025 | Sold | $285,000 |
Source: | ||
| 7/17/2025 | Pending sale | $285,000 |
Source: | ||
| 7/12/2025 | Listed for sale | $285,000 |
Source: | ||
Public tax history
| Year | Property taxes | Tax assessment |
|---|---|---|
| 2024 | $621 +2% | $215,900 +26% |
| 2023 | $609 +2% | $171,300 +5.7% |
| 2022 | $597 +2% | $162,000 +17.9% |
Find assessor info on the county website
Neighborhood: 46825
Nearby schools
GreatSchools rating
- 7/10Lincoln Elementary SchoolGrades: K-5Distance: 0.5 mi
- 4/10Shawnee Middle SchoolGrades: 6-8Distance: 0.5 mi
- 3/10Northrop High SchoolGrades: 9-12Distance: 1.1 mi
Schools provided by the listing agent
- Elementary: Lincoln
- Middle: Shawnee
- High: Northrop
- District: Fort Wayne Community
Source: IRMLS. This data may not be complete. We recommend contacting the local school district to confirm school assignments for this home.

Get pre-qualified for a loan
At Zillow Home Loans, we can pre-qualify you in as little as 5 minutes with no impact to your credit score.An equal housing lender. NMLS #10287.
Sell for more on Zillow
Get a free Zillow Showcase℠ listing and you could sell for .
$289,700
2% more+ $5,794
With Zillow Showcase(estimated)
$295,494
