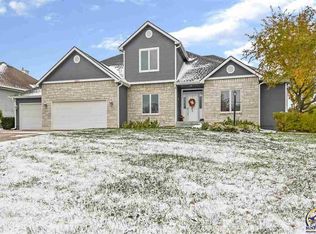Sold on 07/11/25
Price Unknown
7546 SW Ambassador Pl, Topeka, KS 66610
6beds
3,646sqft
Single Family Residence, Residential
Built in 2002
0.82 Acres Lot
$481,300 Zestimate®
$--/sqft
$3,492 Estimated rent
Home value
$481,300
$409,000 - $563,000
$3,492/mo
Zestimate® history
Loading...
Owner options
Explore your selling options
What's special
*** WOW!!!! $10,000 Buyer Credit, spend it your way!!! *** Welcome to this stunning 1.5-story home nestled on a beautiful .81-acre corner lot with mature trees in the Washburn Rural School District. Offering 6 bedrooms and 3.5 baths, this home combines spacious living with timeless comfort in a serene neighborhood setting. The main floor features a generously sized primary suite with a luxurious ensuite bath and an oversized walk-in closet. Enjoy the formal dining room for special gatherings, while the open-concept kitchen is a chef’s dream with granite countertops, ample cabinet space, and a center island for casual dining. Nearly every bedroom includes a huge walk-in closet, offering incredible storage throughout the home. The finished basement is perfect for entertaining, complete with a wet bar and plenty of room for recreation or relaxing. Whether you're hosting friends or enjoying a quiet evening at home, this property has the flexibility to suit every lifestyle. Don’t miss your chance to own this one-of-a-kind property! Schedule your private showing today
Zillow last checked: 8 hours ago
Listing updated: July 11, 2025 at 10:42am
Listed by:
Morgan Whitney 785-438-0596,
Better Homes and Gardens Real
Bought with:
Amber Smith, SA00237149
KW One Legacy Partners, LLC
Source: Sunflower AOR,MLS#: 238898
Facts & features
Interior
Bedrooms & bathrooms
- Bedrooms: 6
- Bathrooms: 4
- Full bathrooms: 3
- 1/2 bathrooms: 1
Primary bedroom
- Level: Main
- Area: 235.56
- Dimensions: 15.6x15.1
Bedroom 2
- Level: Upper
- Area: 242.36
- Dimensions: 16.6x14.6
Bedroom 3
- Level: Upper
- Area: 167.58
- Dimensions: 13.3x12.6
Bedroom 4
- Level: Upper
- Area: 160.85
- Dimensions: 11.4x14.11
Bedroom 6
- Level: Lower
- Area: 141.57
- Dimensions: 11.7x12.1
Other
- Level: Lower
- Area: 209.04
- Dimensions: 13.4x15.6
Dining room
- Level: Main
- Area: 165.92
- Dimensions: 12.2x13.6
Family room
- Level: Main
- Area: 168
- Dimensions: 12x14
Kitchen
- Level: Main
- Area: 339.16
- Dimensions: 13.9x24.4
Laundry
- Level: Main
Living room
- Level: Main
- Area: 473.48
- Dimensions: 17.8x26.6
Recreation room
- Level: Lower
- Area: 420
- Dimensions: 21x20/ 10x13
Heating
- Natural Gas
Cooling
- Central Air
Appliances
- Included: Electric Range, Dishwasher, Refrigerator, Disposal
- Laundry: Main Level, Separate Room
Features
- Central Vacuum, High Ceilings, Vaulted Ceiling(s)
- Flooring: Hardwood, Vinyl, Ceramic Tile
- Basement: Concrete,Finished,9'+ Walls
- Number of fireplaces: 1
- Fireplace features: One, See Through, Family Room, Living Room, Kitchen
Interior area
- Total structure area: 3,646
- Total interior livable area: 3,646 sqft
- Finished area above ground: 2,346
- Finished area below ground: 1,300
Property
Parking
- Total spaces: 3
- Parking features: Attached, Auto Garage Opener(s), Garage Door Opener
- Attached garage spaces: 3
Features
- Patio & porch: Covered
- Fencing: Fenced,Wood,Privacy
Lot
- Size: 0.82 Acres
- Dimensions: 115/122' x 281'
- Features: Corner Lot, Wooded, Sidewalk
Details
- Parcel number: R57444
- Special conditions: Standard,Arm's Length
Construction
Type & style
- Home type: SingleFamily
- Property subtype: Single Family Residence, Residential
Materials
- Roof: Composition
Condition
- Year built: 2002
Utilities & green energy
- Water: Public
Community & neighborhood
Location
- Region: Topeka
- Subdivision: Sherwood Estates
Price history
| Date | Event | Price |
|---|---|---|
| 7/11/2025 | Sold | -- |
Source: | ||
| 6/8/2025 | Pending sale | $487,499$134/sqft |
Source: | ||
| 5/16/2025 | Price change | $487,4990%$134/sqft |
Source: | ||
| 4/28/2025 | Price change | $487,500-7.1%$134/sqft |
Source: | ||
| 4/15/2025 | Listed for sale | $525,000+45.9%$144/sqft |
Source: | ||
Public tax history
| Year | Property taxes | Tax assessment |
|---|---|---|
| 2025 | -- | $53,769 +2% |
| 2024 | $7,650 +8.4% | $52,715 +5% |
| 2023 | $7,057 +10.9% | $50,204 +11% |
Find assessor info on the county website
Neighborhood: 66610
Nearby schools
GreatSchools rating
- 8/10Jay Shideler Elementary SchoolGrades: K-6Distance: 2.5 mi
- 6/10Washburn Rural Middle SchoolGrades: 7-8Distance: 3.7 mi
- 8/10Washburn Rural High SchoolGrades: 9-12Distance: 3.5 mi
Schools provided by the listing agent
- Elementary: Jay Shideler Elementary School/USD 437
- Middle: Washburn Rural Middle School/USD 437
- High: Washburn Rural High School/USD 437
Source: Sunflower AOR. This data may not be complete. We recommend contacting the local school district to confirm school assignments for this home.
