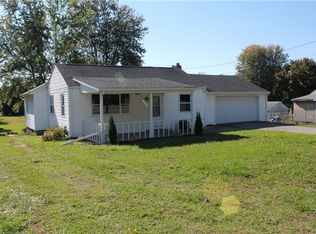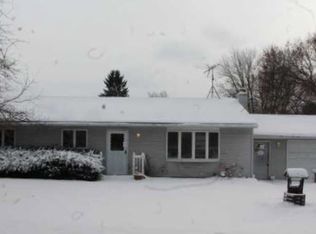Renovated, Move in ready Ranch with deep fantastic lot and 6 ft privacy fence 2020.Newer Back Deck, Furnace, AC,HWT 2016, Kitchen Remodeled 2020,Quartz Countertops 2021, Kitchen Island, 2 New Kitchen windows 2022, and new Hardwood floors added in Kitchen and Living Room, Built-in Shelving in Living Room, Real Wood Paneling in Dining Room, 100 AMP Updated Electric, Remodeled Bathroom, Relaxing 3 Season room with back deck access, Basement has Recreation room or could be 3rd Bedroom and convenient separate Laundry room, 2 Car Attached Garage with Opener, Covered front Concrete Porch. All Appliances Included in Sale. Stainless Steel Refrigerator, Oven/Range Gas, and Dishwasher 2020, Washer 2019, Dryer all included. Also Tanning Bed included if wanted. Come make this your new Home and enjoy Country Living. Many Wineries and Brewery/Distilleries nearby, as well as many Farm Markets and State/ County Parks. Showings begin August 6th. Showings allowed until August 15th. Offers due, if any ,Tuesday August 16th at 5pm. 2022-08-23
This property is off market, which means it's not currently listed for sale or rent on Zillow. This may be different from what's available on other websites or public sources.

