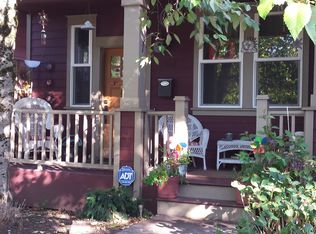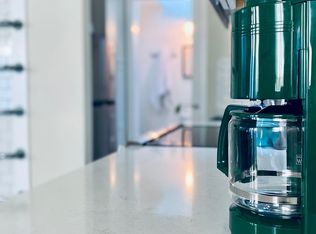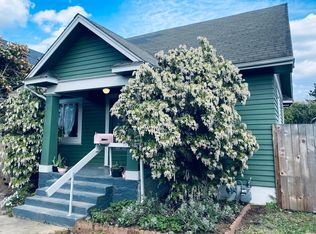Sold
$455,000
7546 N Heppner Ave, Portland, OR 97203
3beds
1,730sqft
Residential
Built in 2008
2,613.6 Square Feet Lot
$441,900 Zestimate®
$263/sqft
$2,657 Estimated rent
Home value
$441,900
$407,000 - $482,000
$2,657/mo
Zestimate® history
Loading...
Owner options
Explore your selling options
What's special
Open Sun 7/28 1pm-3pm! Handsome attached Craftsman in sought after St Johns / University of Portland! Welcoming sitting porch opens up to a sweet formal entry. Smart, efficient floorplan offers three bedrooms up + versatile main floor office/bonus room. Built to entertain with open concept living/dining/kitchen leading to sunny patio! Generous sized primary suite including walk in closet & full bath. Striking finishes - bamboo & engineered wood & tile flooring, granite counters & stainless steel appliances. 10 ft ceilings and abundant windows brings the natural light in. Convenient upper level laundry with linen closet. Freshly painted interior. Low maintenance yard - perfect for an urban garden & summer bbqs! Discreet detached garage tucked off alley access. Central A/C. Convenient location - walk to nearby coffee shops, restaurants & trendy food trucks; close to New Seasons, Fred Meyer, U of P! A cyclists dream to enjoy nearby bikeways, the bluff & St Johns Bridge! Great opportunity for first time buyers or investors! [Home Energy Score = 9. HES Report at https://rpt.greenbuildingregistry.com/hes/OR10148701]
Zillow last checked: 8 hours ago
Listing updated: August 30, 2024 at 07:03am
Listed by:
Katie Fracasso PC 503-793-8605,
Living Room Realty,
Jennifer Raynak 503-793-8606,
Living Room Realty
Bought with:
Kayla McCaul, 201236875
Better Homes & Gardens Realty
Source: RMLS (OR),MLS#: 24209188
Facts & features
Interior
Bedrooms & bathrooms
- Bedrooms: 3
- Bathrooms: 3
- Full bathrooms: 2
- Partial bathrooms: 1
- Main level bathrooms: 1
Primary bedroom
- Features: Engineered Hardwood, High Ceilings, Suite, Walkin Closet
- Level: Upper
- Area: 156
- Dimensions: 12 x 13
Bedroom 2
- Features: Closet, Engineered Hardwood, High Ceilings
- Level: Upper
- Area: 117
- Dimensions: 13 x 9
Bedroom 3
- Features: Closet, Engineered Hardwood, High Ceilings
- Level: Upper
- Area: 108
- Dimensions: 12 x 9
Primary bathroom
- Features: Double Sinks, Tile Floor, Walkin Shower
- Level: Upper
- Area: 45
- Dimensions: 9 x 5
Dining room
- Features: Formal, Bamboo Floor, High Ceilings
- Level: Main
- Area: 100
- Dimensions: 10 x 10
Kitchen
- Features: Builtin Range, Dishwasher, Disposal, Gas Appliances, Pantry, Bamboo Floor, Convection Oven, Granite, Plumbed For Ice Maker
- Level: Main
- Area: 108
- Width: 9
Living room
- Features: Fireplace, Great Room, Sliding Doors, Bamboo Floor, High Ceilings
- Level: Main
- Area: 228
- Dimensions: 19 x 12
Heating
- Forced Air 90, Fireplace(s)
Cooling
- Central Air
Appliances
- Included: Convection Oven, Dishwasher, Disposal, Free-Standing Gas Range, Gas Appliances, Plumbed For Ice Maker, Stainless Steel Appliance(s), Washer/Dryer, Built-In Range, Gas Water Heater
- Laundry: Laundry Room
Features
- Granite, High Ceilings, Soaking Tub, Double Vanity, Walkin Shower, Closet, Formal, Pantry, Great Room, Suite, Walk-In Closet(s)
- Flooring: Bamboo, Engineered Hardwood, Tile
- Doors: French Doors, Sliding Doors
- Windows: Double Pane Windows, Vinyl Frames
- Basement: Crawl Space
- Number of fireplaces: 1
- Fireplace features: Gas
Interior area
- Total structure area: 1,730
- Total interior livable area: 1,730 sqft
Property
Parking
- Total spaces: 1
- Parking features: On Street, Detached
- Garage spaces: 1
- Has uncovered spaces: Yes
Accessibility
- Accessibility features: Garage On Main, Walkin Shower, Accessibility
Features
- Stories: 2
- Patio & porch: Patio, Porch
- Exterior features: Yard
- Fencing: Fenced
- Has view: Yes
- View description: Territorial
Lot
- Size: 2,613 sqft
- Features: Level, Private, SqFt 0K to 2999
Details
- Parcel number: R610355
Construction
Type & style
- Home type: SingleFamily
- Architectural style: Craftsman,Traditional
- Property subtype: Residential
- Attached to another structure: Yes
Materials
- Lap Siding
- Roof: Composition
Condition
- Resale
- New construction: No
- Year built: 2008
Utilities & green energy
- Gas: Gas
- Sewer: Public Sewer
- Water: Public
- Utilities for property: Cable Connected
Community & neighborhood
Location
- Region: Portland
- Subdivision: St Johns / U Of P
Other
Other facts
- Listing terms: Cash,Conventional
- Road surface type: Paved
Price history
| Date | Event | Price |
|---|---|---|
| 8/30/2024 | Sold | $455,000-3.2%$263/sqft |
Source: | ||
| 8/1/2024 | Pending sale | $469,900$272/sqft |
Source: | ||
| 7/24/2024 | Listed for sale | $469,900+10.6%$272/sqft |
Source: | ||
| 2/16/2017 | Sold | $425,000-5.6%$246/sqft |
Source: | ||
| 1/10/2017 | Pending sale | $450,000$260/sqft |
Source: Avery Bunick Luxury Properties #17488009 | ||
Public tax history
| Year | Property taxes | Tax assessment |
|---|---|---|
| 2025 | $6,093 +3.7% | $226,130 +3% |
| 2024 | $5,874 +4% | $219,550 +3% |
| 2023 | $5,648 +2.2% | $213,160 +3% |
Find assessor info on the county website
Neighborhood: St.Johns
Nearby schools
GreatSchools rating
- 5/10James John Elementary SchoolGrades: K-5Distance: 0.8 mi
- 5/10George Middle SchoolGrades: 6-8Distance: 0.6 mi
- 2/10Roosevelt High SchoolGrades: 9-12Distance: 0.2 mi
Schools provided by the listing agent
- Elementary: James John
- Middle: George
- High: Roosevelt
Source: RMLS (OR). This data may not be complete. We recommend contacting the local school district to confirm school assignments for this home.
Get a cash offer in 3 minutes
Find out how much your home could sell for in as little as 3 minutes with a no-obligation cash offer.
Estimated market value
$441,900
Get a cash offer in 3 minutes
Find out how much your home could sell for in as little as 3 minutes with a no-obligation cash offer.
Estimated market value
$441,900


