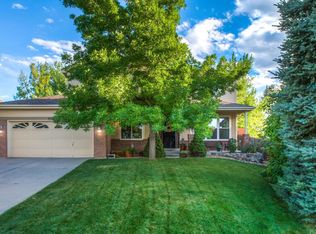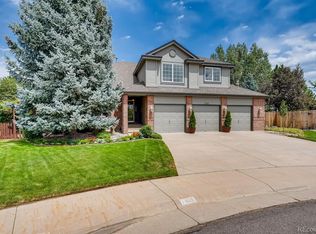This property's prime location at the top of the cul-de-sac is the essence of curb appeal anchored by flagstone patios in both the front and backyards connected by a walkway. The backyard is framed by towering trees and a 6 foot brick wall for added privacy. Step inside to a completely renovated main level including an office with a view, formal living and dining spaces flowing seamlessly into a bright, white kitchen and family room, as well as spacious laundry and powder rooms. This open concept floor plan is separated only by a sweeping, curved staircase leading to four bedrooms upstairs including a luxurious new master bath complete with stone and tile glass shower and a spa-like soaking tub. The basement is finished with built-ins, wet bar, bathroom and large open spaces that can flex as fifth bedroom or workout space and storage areas galore in basement garage and outdoor shed. Home Warranty purchased and transferable.
This property is off market, which means it's not currently listed for sale or rent on Zillow. This may be different from what's available on other websites or public sources.

