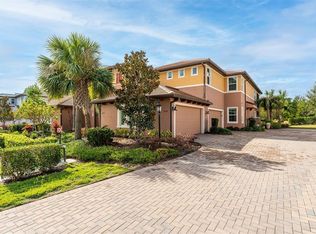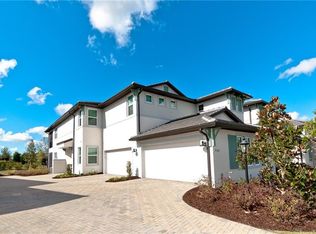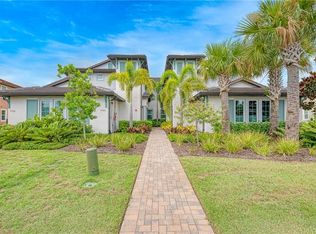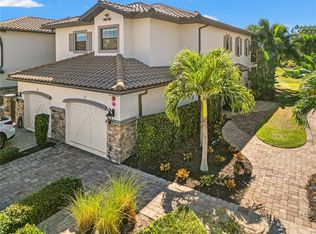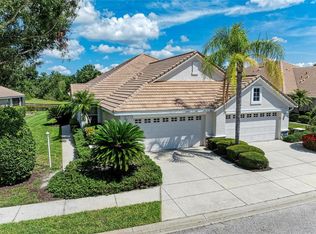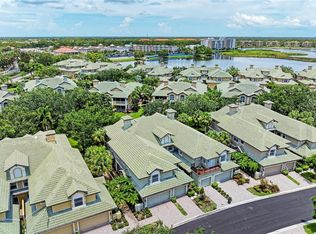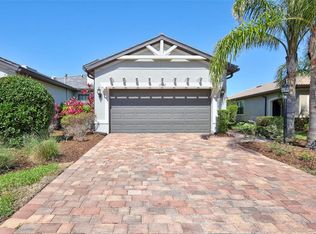Welcome to refined living in the prestigious gated golf community of Country Club East at Lakewood Ranch, where timeless elegance meets modern convenience. This immaculate three-bedroom, two-bathroom end-unit condo offers a rare combination of privacy, upscale finishes, and effortless access to world-class amenities. Situated on the ground floor and framed by a tranquil water view, this residence delivers the serene Florida lifestyle that discerning buyers seek. From the moment you step inside, the thoughtful upgrades and design details are evident. The kitchen is the true heart of the home, featuring upgraded cabinetry with crown molding, under-cabinet lighting, and convenient pullout drawers. Solid-surface countertops and stainless-steel appliances create a seamless balance of style and function, while the open layout connects effortlessly to the great room, breakfast nook, and dining area. Ceiling details in the kitchen, dining room, and primary suite add a touch of architectural sophistication that elevates every gathering. The primary suite is a private retreat, complete with a spa-inspired bathroom showcasing raised cabinetry with additional storage, luxury plumbing fixtures, upgraded lighting, a full-width mirror, and a spacious walk-in shower. Secondary bedrooms are well-sized for guests or a home office, ensuring flexibility for today’s lifestyle. A large utility room with upgraded cabinetry, a laundry sink, and a premium washer and dryer adds everyday convenience. Perfect for year-round indoor-outdoor living, the expansive covered and screened lanai is ideal for morning coffee, quiet evenings, or entertaining friends while enjoying the pond’s scenic backdrop. A two-car garage provides additional storage and peace of mind. Just a short walk from your front door, The Lodge serves as the community’s social hub, complete with a full bar and restaurant and tennis courts. Residents can have access to state-of-the-art fitness center, and a resort-style swimming pool. Within minutes, residents enjoy everything Lakewood Ranch is celebrated for: vibrant downtown dining and entertainment, boutique shopping, medical facilities, top-rated schools, and convenient access to I-75. For those seeking culture and leisure, Downtown Sarasota is a short drive away, offering theaters, art galleries, and fine dining. And when it’s time to unwind by the water, the world-renowned Gulf beaches—including Siesta Key, Lido Key, and Anna Maria Island—await less than 35 minutes from home. Whether as a full-time residence or a seasonal retreat, this condo provides the ideal blend of comfort, luxury, and location. Every detail has been carefully curated to create a residence that lives as beautifully as it looks. Discover the best of Lakewood Ranch living in this exceptional Country Club East condo—where elegance, amenities, and lifestyle come together in perfect harmony.
For sale
Price cut: $30K (10/31)
$495,000
7546 Divot Loop, Bradenton, FL 34202
3beds
1,748sqft
Est.:
Condominium
Built in 2016
-- sqft lot
$-- Zestimate®
$283/sqft
$737/mo HOA
What's special
Two-car garageTranquil water viewLuxury plumbing fixturesCovered and screened lanaiOpen layoutLarge utility roomSpa-inspired bathroom
- 79 days |
- 459 |
- 16 |
Zillow last checked: 8 hours ago
Listing updated: November 14, 2025 at 02:43pm
Listing Provided by:
Alan Atchley 941-720-1641,
BETTER HOMES AND GARDENS REAL ESTATE ATCHLEY PROPE 941-556-9100
Source: Stellar MLS,MLS#: A4665267 Originating MLS: Sarasota - Manatee
Originating MLS: Sarasota - Manatee

Tour with a local agent
Facts & features
Interior
Bedrooms & bathrooms
- Bedrooms: 3
- Bathrooms: 2
- Full bathrooms: 2
Rooms
- Room types: Great Room, Utility Room
Primary bedroom
- Features: Walk-In Closet(s)
- Level: First
- Area: 192 Square Feet
- Dimensions: 12x16
Bedroom 2
- Features: Built-in Closet
- Level: First
- Area: 110 Square Feet
- Dimensions: 10x11
Bathroom 3
- Features: Built-in Closet
- Level: First
Balcony porch lanai
- Level: First
- Area: 216 Square Feet
- Dimensions: 24x9
Dinette
- Level: First
- Area: 90 Square Feet
- Dimensions: 9x10
Dining room
- Level: First
- Area: 90 Square Feet
- Dimensions: 10x9
Great room
- Level: First
- Area: 224 Square Feet
- Dimensions: 14x16
Kitchen
- Level: First
- Area: 132 Square Feet
- Dimensions: 11x12
Heating
- Central
Cooling
- Central Air
Appliances
- Included: Dishwasher, Disposal, Dryer, Microwave, Range, Refrigerator, Tankless Water Heater, Washer
- Laundry: Inside
Features
- Ceiling Fan(s), Kitchen/Family Room Combo, Open Floorplan, Solid Surface Counters, Walk-In Closet(s)
- Flooring: Carpet, Ceramic Tile
- Doors: Sliding Doors
- Windows: Shutters, Storm Window(s), Window Treatments
- Has fireplace: No
- Common walls with other units/homes: Corner Unit
Interior area
- Total structure area: 2,360
- Total interior livable area: 1,748 sqft
Video & virtual tour
Property
Parking
- Total spaces: 2
- Parking features: Garage Door Opener, Garage Faces Side
- Attached garage spaces: 2
- Details: Garage Dimensions: 20x19
Features
- Levels: One
- Stories: 1
- Patio & porch: Covered, Rear Porch, Screened
- Exterior features: Irrigation System, Sidewalk
- Has view: Yes
- View description: Trees/Woods, Water, Pond
- Has water view: Yes
- Water view: Water,Pond
- Waterfront features: Pond
Lot
- Features: In County, Landscaped
Details
- Parcel number: 586336959
- Zoning: RES
- Special conditions: None
Construction
Type & style
- Home type: Condo
- Property subtype: Condominium
Materials
- Block, Stucco
- Foundation: Slab
- Roof: Tile
Condition
- Completed
- New construction: No
- Year built: 2016
Details
- Builder model: Antigua
- Builder name: WCI
Utilities & green energy
- Sewer: Public Sewer
- Water: Public
- Utilities for property: BB/HS Internet Available, Cable Connected, Electricity Connected, Natural Gas Connected, Public, Sewer Connected, Street Lights, Underground Utilities, Water Connected
Community & HOA
Community
- Features: Clubhouse, Deed Restrictions, Fitness Center, Gated Community - Guard, Golf Carts OK, Golf, Park, Pool, Restaurant, Sidewalks, Tennis Court(s)
- Subdivision: CLUBSIDE AT COUNTRY CLUB EAST PH II
HOA
- Has HOA: Yes
- Amenities included: Clubhouse, Fitness Center, Gated, Park, Recreation Facilities, Security
- Services included: Community Pool, Maintenance Structure, Maintenance Grounds, Pool Maintenance, Private Road, Sewer, Trash, Water
- HOA fee: $737 monthly
- HOA name: Castle Group Aleyda Hage
- HOA phone: 941-210-4390
- Pet fee: $0 monthly
Location
- Region: Bradenton
Financial & listing details
- Price per square foot: $283/sqft
- Tax assessed value: $556,750
- Annual tax amount: $9,211
- Date on market: 9/20/2025
- Cumulative days on market: 382 days
- Listing terms: Cash,Conventional
- Ownership: Condominium
- Total actual rent: 0
- Electric utility on property: Yes
- Road surface type: Paved
Estimated market value
Not available
Estimated sales range
Not available
Not available
Price history
Price history
| Date | Event | Price |
|---|---|---|
| 10/31/2025 | Price change | $495,000-5.7%$283/sqft |
Source: | ||
| 10/2/2025 | Listed for sale | $525,000$300/sqft |
Source: | ||
| 9/23/2025 | Listing removed | $525,000$300/sqft |
Source: | ||
| 9/20/2025 | Listed for sale | $525,000-7.9%$300/sqft |
Source: | ||
| 8/5/2025 | Listing removed | $570,000$326/sqft |
Source: | ||
Public tax history
Public tax history
| Year | Property taxes | Tax assessment |
|---|---|---|
| 2024 | $9,211 +120.9% | $556,750 +130% |
| 2023 | $4,169 -7.5% | $242,071 +3% |
| 2022 | $4,509 +0.2% | $235,020 +3% |
Find assessor info on the county website
BuyAbility℠ payment
Est. payment
$3,888/mo
Principal & interest
$2376
HOA Fees
$737
Other costs
$776
Climate risks
Neighborhood: 34202
Nearby schools
GreatSchools rating
- 10/10Robert Willis Elementary SchoolGrades: PK-5Distance: 1.3 mi
- 7/10R. Dan Nolan Middle SchoolGrades: 6-8Distance: 1.9 mi
- 6/10Lakewood Ranch High SchoolGrades: PK,9-12Distance: 4.8 mi
Schools provided by the listing agent
- Elementary: Robert E Willis Elementary
- Middle: Nolan Middle
- High: Lakewood Ranch High
Source: Stellar MLS. This data may not be complete. We recommend contacting the local school district to confirm school assignments for this home.
- Loading
- Loading
