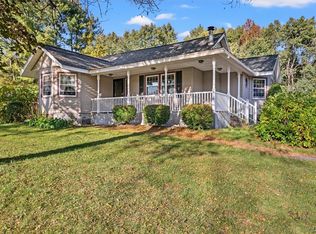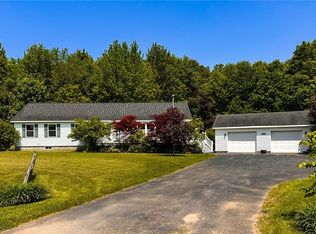Closed
$235,000
7546 Camroden Rd #Es, Rome, NY 13440
4beds
1,842sqft
Single Family Residence
Built in 1985
0.58 Acres Lot
$297,500 Zestimate®
$128/sqft
$2,330 Estimated rent
Home value
$297,500
$256,000 - $336,000
$2,330/mo
Zestimate® history
Loading...
Owner options
Explore your selling options
What's special
Country living at it’s best! This spacious four-bedroom home offers a master bedroom with an en-suite, two additional bedrooms and an additional bathroom. Upstairs, you’ll find the spacious fourth bedroom and a balcony area overlooking the living room with electric fireplace. The updated kitchen features granite countertops, updated cabinets, and an eat-in area. From the kitchen, sliders lead to a large covered porch that overlooks the serene private backyard, complete with an inviting in-ground pool. For your added convenience and piece of mind, there is the 1st-floor laundry, central air, the security of a whole-house generator, newer roof 2021, newer front porch in 2022, new propane furnace in 2019, insulation 2023 and B-Dry Wetlock system in the basement (includes transferrable warranty). This home has it all. Enjoy the tranquility of the front facing covered porch for additional outdoor living. With these very recent major updates, you will have peace of mind for years to come.
Zillow last checked: 8 hours ago
Listing updated: February 26, 2024 at 09:02am
Listed by:
Cindy Rosati 315-335-2323,
Hunt Real Estate ERA
Bought with:
Lori DiNardo-Emmerich, 10401218651
Coldwell Banker Faith Properties
Source: NYSAMLSs,MLS#: S1514861 Originating MLS: Mohawk Valley
Originating MLS: Mohawk Valley
Facts & features
Interior
Bedrooms & bathrooms
- Bedrooms: 4
- Bathrooms: 2
- Full bathrooms: 2
- Main level bathrooms: 2
- Main level bedrooms: 3
Heating
- Electric, Propane, Forced Air
Cooling
- Central Air
Appliances
- Included: Dryer, Dishwasher, Electric Oven, Electric Range, Electric Water Heater, Microwave, Refrigerator, Washer
- Laundry: Main Level
Features
- Cathedral Ceiling(s), Eat-in Kitchen
- Flooring: Ceramic Tile, Hardwood, Laminate, Varies
- Basement: Full
- Number of fireplaces: 1
Interior area
- Total structure area: 1,842
- Total interior livable area: 1,842 sqft
Property
Parking
- Parking features: No Garage
Features
- Exterior features: Blacktop Driveway, Pool, Private Yard, See Remarks
- Pool features: In Ground
Lot
- Size: 0.58 Acres
- Dimensions: 150 x 167
- Features: Rural Lot
Details
- Additional structures: Shed(s), Storage
- Parcel number: 30360022600300010110000000
- Special conditions: Estate
- Other equipment: Generator
Construction
Type & style
- Home type: SingleFamily
- Architectural style: Cape Cod
- Property subtype: Single Family Residence
Materials
- Vinyl Siding
- Foundation: Block
- Roof: Asphalt
Condition
- Resale
- Year built: 1985
Utilities & green energy
- Sewer: Septic Tank
- Water: Well
Community & neighborhood
Location
- Region: Rome
Other
Other facts
- Listing terms: Cash,Conventional,FHA,VA Loan
Price history
| Date | Event | Price |
|---|---|---|
| 2/23/2024 | Sold | $235,000-2%$128/sqft |
Source: | ||
| 2/5/2024 | Pending sale | $239,900$130/sqft |
Source: | ||
| 1/1/2024 | Listed for sale | $239,900-3.7%$130/sqft |
Source: | ||
| 12/28/2023 | Listing removed | $249,000$135/sqft |
Source: HUNT ERA Real Estate #S1501280 Report a problem | ||
| 12/15/2023 | Listed for sale | $249,000$135/sqft |
Source: | ||
Public tax history
Tax history is unavailable.
Neighborhood: 13440
Nearby schools
GreatSchools rating
- NAGeneral William Floyd Elementary SchoolGrades: PK-2Distance: 1.7 mi
- 4/10Holland Patent Middle SchoolGrades: 6-8Distance: 4.5 mi
- 8/10Holland Patent Central High SchoolGrades: 9-12Distance: 4.6 mi
Schools provided by the listing agent
- District: Holland Patent
Source: NYSAMLSs. This data may not be complete. We recommend contacting the local school district to confirm school assignments for this home.

