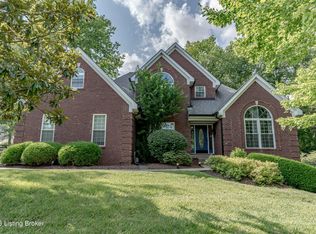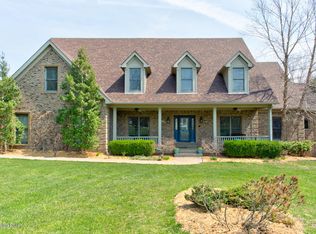Sold for $754,000
$754,000
7545 Turner Ridge Rd, Crestwood, KY 40014
5beds
3,836sqft
Single Family Residence
Built in 2000
0.8 Acres Lot
$791,400 Zestimate®
$197/sqft
$3,508 Estimated rent
Home value
$791,400
$704,000 - $886,000
$3,508/mo
Zestimate® history
Loading...
Owner options
Explore your selling options
What's special
Just what you've been looking for- a BEAUTIFUL move-in ready home in Oldham County's BRIAR HILL ESTATES! This 5 bedroom, 4.5 bath brick home features over 3,800 finished square feet of modern amenities with a first floor Primary Suite, updated kitchen, expansive outdoor spaces, and a finished walkout basement. All of this on a stunning .80 acre lot! Enter through the foyer to an open concept floor plan with a two story family room featuring large sun-filled windows that showcase the wooded views beyond the yard. Flow into the chef's kitchen that will be sure to impress any cook- quartz countertops, custom cabinetry, large island with seating, GE Monogram appliances, and a connected dining room. Step through sliding patio doors to enjoy the views of the spacious backyard from the expansive trex deck or patio below. Just imagine cool evenings entertaining family and friends around the fire pit and grilling on the custom outdoor kitchen! A storage shed for outdoor equipment and toys is conveniently located past the covered patio on the lower walkout level. Back inside, you will find an inviting Primary Suite with its own access to the deck. There are two walk-in closets on the way to the Ensuite Bath with double vanities, a soaking tub, and separate tiled shower. A laundry room with cabinetry storage, half bath, and two car attached garage round out the first level. Up the stairs, a cozy loft overlooks the family room space as well as three sizable bedrooms share a hall bathroom. The finished walkout basement is the ultimate entertaining and guest space with a family room open to a beautiful wet bar area and gas fireplace, a 5th bedroom, exercise room, flex space, and full bath. Neighborhood amenities include County Park with playground, tennis court, pavilion, and bike trails. Just minutes from shopping, highways, hospitals, and award-winning schools. Schedule your showing today!
Zillow last checked: 8 hours ago
Listing updated: January 28, 2025 at 05:37am
Listed by:
Bob Sokoler 502-551-1588,
RE/MAX Properties East,
Casey Sokoler 502-551-1588
Bought with:
Bass + Bringardner Team, 213930
Lenihan Sotheby's Int'l Realty
Source: GLARMLS,MLS#: 1670408
Facts & features
Interior
Bedrooms & bathrooms
- Bedrooms: 5
- Bathrooms: 4
- Full bathrooms: 3
- 1/2 bathrooms: 1
Primary bedroom
- Level: First
Bedroom
- Level: Second
Bedroom
- Level: Second
Bedroom
- Level: Second
Bedroom
- Level: Basement
Primary bathroom
- Level: First
Half bathroom
- Level: First
Full bathroom
- Level: Basement
Dining area
- Level: First
Exercise room
- Level: Basement
Family room
- Level: First
Kitchen
- Level: First
Laundry
- Level: First
Loft
- Level: Second
Media room
- Level: Basement
Other
- Description: Flex Room
- Level: Basement
Heating
- Heat Pump
Cooling
- Central Air
Features
- Basement: Walkout Finished
- Number of fireplaces: 1
Interior area
- Total structure area: 2,694
- Total interior livable area: 3,836 sqft
- Finished area above ground: 2,694
- Finished area below ground: 1,142
Property
Parking
- Total spaces: 2
- Parking features: Attached
- Attached garage spaces: 2
Features
- Stories: 2
- Patio & porch: Deck, Patio
- Fencing: Split Rail,Full,Electric
Lot
- Size: 0.80 Acres
- Features: Corner Lot, Cleared
Details
- Parcel number: 1622H03109
Construction
Type & style
- Home type: SingleFamily
- Property subtype: Single Family Residence
Materials
- Brick
- Foundation: Concrete Perimeter
- Roof: Shingle
Condition
- Year built: 2000
Utilities & green energy
- Sewer: Public Sewer
- Water: Public
Community & neighborhood
Location
- Region: Crestwood
- Subdivision: Briar Hill Estates
HOA & financial
HOA
- Has HOA: Yes
- HOA fee: $150 annually
- Amenities included: Other, Playground
Price history
| Date | Event | Price |
|---|---|---|
| 10/24/2024 | Sold | $754,000+5.5%$197/sqft |
Source: | ||
| 9/15/2024 | Pending sale | $714,500$186/sqft |
Source: | ||
| 9/13/2024 | Listed for sale | $714,500+90.5%$186/sqft |
Source: | ||
| 8/14/2013 | Sold | $375,000-4.9%$98/sqft |
Source: | ||
| 5/10/2013 | Listed for sale | $394,500+6.7%$103/sqft |
Source: Semonin Realtors #1359666 Report a problem | ||
Public tax history
| Year | Property taxes | Tax assessment |
|---|---|---|
| 2023 | $5,694 +10.3% | $455,000 +9.6% |
| 2022 | $5,163 +3.9% | $415,000 +3% |
| 2021 | $4,971 -0.2% | $403,000 |
Find assessor info on the county website
Neighborhood: 40014
Nearby schools
GreatSchools rating
- 7/10Kenwood Station Elementary SchoolGrades: K-5Distance: 2.4 mi
- 8/10South Oldham Middle SchoolGrades: 6-8Distance: 2.6 mi
- 10/10South Oldham High SchoolGrades: 9-12Distance: 2.4 mi
Get pre-qualified for a loan
At Zillow Home Loans, we can pre-qualify you in as little as 5 minutes with no impact to your credit score.An equal housing lender. NMLS #10287.
Sell with ease on Zillow
Get a Zillow Showcase℠ listing at no additional cost and you could sell for —faster.
$791,400
2% more+$15,828
With Zillow Showcase(estimated)$807,228

