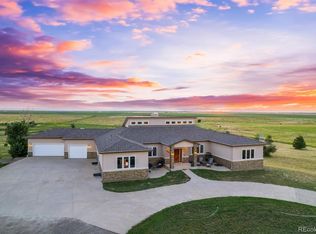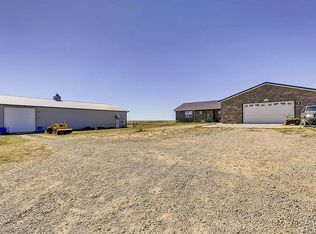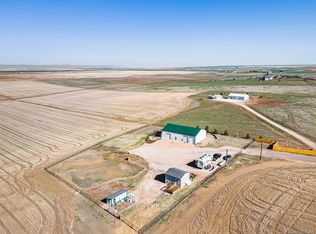Sold for $865,000
$865,000
7545 Schumaker Road, Bennett, CO 80102
6beds
5,272sqft
Single Family Residence
Built in 2002
42.13 Acres Lot
$970,100 Zestimate®
$164/sqft
$5,427 Estimated rent
Home value
$970,100
$883,000 - $1.07M
$5,427/mo
Zestimate® history
Loading...
Owner options
Explore your selling options
What's special
Welcome to your dream home in Bennett, whether you want horses and animals or just LAND outside of the city. This 42 acre home site is truly a rare find. FANTASTIC opportunity for those wanting an INCOME PROPERTY as it has a walkout basement with laundry hookups, bedrooms and bathroom. This stunning property has undergone extensive renovations, making it the perfect blend of modern comfort and breathtaking views. The house boasts numerous upgrades, including new windows, exterior doors, and trim, ensuring a fresh and inviting atmosphere. You will be captivated by the panoramic views that surround this home, providing a constant reminder of nature's beauty only miles away from the city. With its convenient location, you'll find yourself just 25 minutes away from both Denver and Denver International Airport (DIA), offering easy access to urban amenities and travel opportunities. Bennett is a largely growing area so you will surely find shopping and restaurants nearby. The basement of this home is a standout feature, offering a walkout design and a large man door. This flexible space can be utilized for storage or transformed into a spacious open concept entertaining area, making it an ideal setting for hosting. The primary bedroom features a brand new private deck, 5 piece bathroom and dual sided fire place. Updates throughout the house include a whole-house AC system, new fencing and beautiful landscape including an orchard of plum and apple trees. The downstairs area has been renovated to include additional bedrooms, a bathroom, and a game room, expanding the living space and accommodating various needs which include additional laundry hook ups. This driveway offers ample parking and a grand entrance to your beautiful home with flowers, trees (front and back irrigation). With its stunning renovations, picturesque views, convenient location, and spacious layout, it provides the perfect backdrop for a peaceful life.
Zillow last checked: 8 hours ago
Listing updated: November 14, 2023 at 01:25pm
Listed by:
Taylor Bunney 720-606-1503 taylorbunney.realtor@gmail.com,
eXp Realty, LLC
Bought with:
Contessa Quintana, 100046936
Gala Realty Group, LLC
Source: REcolorado,MLS#: 2414273
Facts & features
Interior
Bedrooms & bathrooms
- Bedrooms: 6
- Bathrooms: 4
- Full bathrooms: 2
- 3/4 bathrooms: 1
- 1/2 bathrooms: 1
- Main level bathrooms: 3
- Main level bedrooms: 3
Primary bedroom
- Level: Main
Bedroom
- Level: Main
Bedroom
- Level: Main
Bedroom
- Level: Basement
Bedroom
- Level: Basement
Bedroom
- Level: Basement
Primary bathroom
- Level: Main
Bathroom
- Level: Main
Bathroom
- Level: Main
Bathroom
- Level: Basement
Dining room
- Level: Main
Family room
- Level: Main
Game room
- Level: Basement
Kitchen
- Level: Main
Laundry
- Level: Main
Office
- Level: Main
Heating
- Forced Air
Cooling
- Central Air
Appliances
- Included: Dishwasher, Oven, Range, Refrigerator
- Laundry: Laundry Closet
Features
- Built-in Features, Ceiling Fan(s), Entrance Foyer, Five Piece Bath, High Ceilings, Open Floorplan, Primary Suite, Vaulted Ceiling(s)
- Flooring: Carpet, Wood
- Windows: Double Pane Windows, Window Treatments
- Basement: Finished,Full,Walk-Out Access
- Number of fireplaces: 2
- Fireplace features: Bedroom, Family Room, Gas, Gas Log
Interior area
- Total structure area: 5,272
- Total interior livable area: 5,272 sqft
- Finished area above ground: 2,636
- Finished area below ground: 1,364
Property
Parking
- Total spaces: 4
- Parking features: Garage - Attached
- Attached garage spaces: 2
- Details: Off Street Spaces: 2
Features
- Levels: One
- Stories: 1
- Patio & porch: Deck
- Exterior features: Private Yard
Lot
- Size: 42.13 Acres
Details
- Parcel number: R0130398
- Zoning: A-3
- Special conditions: Standard
Construction
Type & style
- Home type: SingleFamily
- Property subtype: Single Family Residence
Materials
- Frame, Wood Siding
- Roof: Composition
Condition
- Year built: 2002
Utilities & green energy
- Water: Well
Community & neighborhood
Location
- Region: Bennett
- Subdivision: Fols Beg
Other
Other facts
- Listing terms: 1031 Exchange,Cash,Conventional,Jumbo,Other
- Ownership: Individual
Price history
| Date | Event | Price |
|---|---|---|
| 9/11/2023 | Sold | $865,000+149.3%$164/sqft |
Source: | ||
| 5/11/2016 | Sold | $347,000-15.3%$66/sqft |
Source: Public Record Report a problem | ||
| 4/1/2016 | Pending sale | $409,900$78/sqft |
Source: ERA Herman Group Real Estate #8311646 Report a problem | ||
| 3/31/2016 | Price change | $409,900+7.9%$78/sqft |
Source: ERA Herman Group Real Estate #8311646 Report a problem | ||
| 3/17/2016 | Price change | $379,900+117.1%$72/sqft |
Source: ERA Herman Group Real Estate #8311646 Report a problem | ||
Public tax history
| Year | Property taxes | Tax assessment |
|---|---|---|
| 2025 | $2,255 -0.7% | $33,850 +0.4% |
| 2024 | $2,271 -13.8% | $33,720 |
| 2023 | $2,634 -2.2% | $33,720 -2.5% |
Find assessor info on the county website
Neighborhood: 80102
Nearby schools
GreatSchools rating
- NABennett Elementary SchoolGrades: K-2Distance: 6.6 mi
- 3/10Bennett Middle SchoolGrades: 6-8Distance: 6.6 mi
- 3/10Bennett High SchoolGrades: 9-12Distance: 6.5 mi
Schools provided by the listing agent
- Elementary: Bennett
- Middle: Bennett
- High: Bennett
- District: Bennett 29-J
Source: REcolorado. This data may not be complete. We recommend contacting the local school district to confirm school assignments for this home.
Get a cash offer in 3 minutes
Find out how much your home could sell for in as little as 3 minutes with a no-obligation cash offer.
Estimated market value$970,100
Get a cash offer in 3 minutes
Find out how much your home could sell for in as little as 3 minutes with a no-obligation cash offer.
Estimated market value
$970,100


